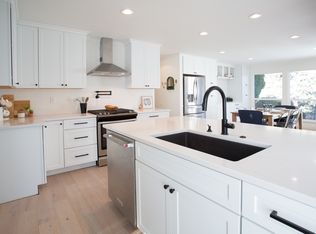Sold for $825,000
$825,000
5740 Jason Rd, Colorado Springs, CO 80908
4beds
3,600sqft
Single Family Residence
Built in 1969
4.79 Acres Lot
$807,100 Zestimate®
$229/sqft
$3,761 Estimated rent
Home value
$807,100
$767,000 - $847,000
$3,761/mo
Zestimate® history
Loading...
Owner options
Explore your selling options
What's special
Looking for mountain views? This home has incredible views from the Air Force Academy to Pikes Peak. Located in Black Forest on nearly 5 acres, this home is surrounded by an abundance of trees, tranquility and privacy. Convenient location, just 10 minutes to services and I-25. Ranch style floorplan with a great room concept. Kitchen was remodeled in 2022 with new cabinetry, island, breakfast bar, flooring, light fixtures and stainless appliances. Eating area in kitchen can be for used casual or formal dining. Composite deck for low maintenance is accessed from the kitchen, perfect for outdoor dining. Living room is large with an open/flexible design, vaulted wood plank ceiling, space for a formal dining area, seating area with stone fireplace and views from every window. Primary bedroom on main level has a private full bath. 2 additional bedrooms and 3/4 bath. Walkout basement has an office, bedroom and large family/media room, 3/4 bath and mountain views. Oversized 2 car garage, extra space for workshop/storage.
Zillow last checked: 8 hours ago
Listing updated: July 22, 2025 at 04:09am
Listed by:
Fauna MacKillip 303-870-4740,
RE/MAX Professionals, Inc.
Bought with:
Kristin Scalva MRP
REMAX PROPERTIES
Source: Pikes Peak MLS,MLS#: 5702074
Facts & features
Interior
Bedrooms & bathrooms
- Bedrooms: 4
- Bathrooms: 3
- Full bathrooms: 1
- 3/4 bathrooms: 2
Primary bedroom
- Level: Main
- Area: 208 Square Feet
- Dimensions: 13 x 16
Heating
- Forced Air, Natural Gas
Cooling
- None
Appliances
- Included: 220v in Kitchen, Dishwasher, Disposal, Dryer, Microwave, Oven, Range, Refrigerator, Self Cleaning Oven, Washer
- Laundry: In Basement
Features
- Vaulted Ceiling(s), Breakfast Bar
- Flooring: Carpet, Ceramic Tile, Luxury Vinyl
- Windows: Window Coverings
- Basement: Full,Partially Finished
- Has fireplace: Yes
Interior area
- Total structure area: 3,600
- Total interior livable area: 3,600 sqft
- Finished area above ground: 1,800
- Finished area below ground: 1,800
Property
Parking
- Total spaces: 2
- Parking features: Attached, Oversized, Gravel Driveway
- Attached garage spaces: 2
Features
- Patio & porch: Composite
- Has view: Yes
- View description: Mountain(s)
Lot
- Size: 4.79 Acres
- Features: Cul-De-Sac, Wooded
Details
- Parcel number: 6224002001
Construction
Type & style
- Home type: SingleFamily
- Architectural style: Ranch
- Property subtype: Single Family Residence
Materials
- Wood Siding, Frame
- Foundation: Walk Out
- Roof: Composite Shingle
Condition
- Existing Home
- New construction: No
- Year built: 1969
Utilities & green energy
- Water: Well
- Utilities for property: Electricity Connected, Natural Gas Connected
Green energy
- Indoor air quality: Radon System
Community & neighborhood
Location
- Region: Colorado Springs
Other
Other facts
- Listing terms: Cash,Conventional
Price history
| Date | Event | Price |
|---|---|---|
| 7/21/2025 | Sold | $825,000-5.7%$229/sqft |
Source: | ||
| 6/18/2025 | Pending sale | $875,000$243/sqft |
Source: | ||
| 6/10/2025 | Price change | $875,000-5.4%$243/sqft |
Source: | ||
| 6/3/2025 | Listed for sale | $925,000+176.1%$257/sqft |
Source: | ||
| 2/22/2017 | Sold | $335,000$93/sqft |
Source: Public Record Report a problem | ||
Public tax history
| Year | Property taxes | Tax assessment |
|---|---|---|
| 2024 | $3,702 +25% | $55,860 |
| 2023 | $2,961 -8.7% | $55,860 +43.9% |
| 2022 | $3,243 | $38,810 -2.8% |
Find assessor info on the county website
Neighborhood: 80908
Nearby schools
GreatSchools rating
- 8/10Edith Wolford Elementary SchoolGrades: PK-5Distance: 2.7 mi
- 9/10Challenger Middle SchoolGrades: 6-8Distance: 3 mi
- 10/10Pine Creek High SchoolGrades: 9-12Distance: 2.3 mi
Schools provided by the listing agent
- Elementary: Edith Wolford
- Middle: Challenger
- High: Pine Creek
- District: Academy-20
Source: Pikes Peak MLS. This data may not be complete. We recommend contacting the local school district to confirm school assignments for this home.
Get a cash offer in 3 minutes
Find out how much your home could sell for in as little as 3 minutes with a no-obligation cash offer.
Estimated market value
$807,100
