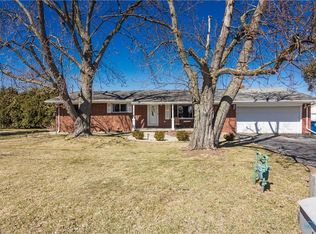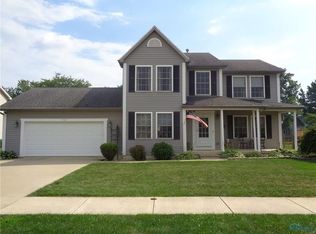Sold for $275,000
$275,000
5740 Moline Martin Rd, Walbridge, OH 43465
4beds
1,501sqft
Single Family Residence
Built in 1950
0.41 Acres Lot
$265,300 Zestimate®
$183/sqft
$1,522 Estimated rent
Home value
$265,300
$252,000 - $279,000
$1,522/mo
Zestimate® history
Loading...
Owner options
Explore your selling options
What's special
Nestled on nearly half an acre, this charming 4-bedroom, 2-bath home boast timeless character. Original hardwood floors stretch throughout the space, adding warmth and elegance. The expansive family room is perfect for gatherings, complete with built-in storage that keeps everything neat and organized. Well-maintained and move-in ready, this home offers a two-car garage and ample outdoor space for gardening, play, or future possibilities all tucked into a peaceful, welcoming neighborhood.
Zillow last checked: 8 hours ago
Listing updated: October 14, 2025 at 06:04am
Listed by:
Kelly Latz 734-308-7707,
Howard Hanna
Bought with:
Samantha Barber, 2019007356
Serenity Realty LLC
Source: NORIS,MLS#: 6133046
Facts & features
Interior
Bedrooms & bathrooms
- Bedrooms: 4
- Bathrooms: 2
- Full bathrooms: 2
Primary bedroom
- Level: Upper
- Dimensions: 13 x 11
Bedroom 2
- Level: Main
- Dimensions: 13 x 11
Bedroom 3
- Level: Main
- Dimensions: 13 x 10
Bedroom 4
- Level: Main
- Dimensions: 10 x 10
Dining room
- Level: Main
- Dimensions: 13 x 9
Family room
- Level: Main
- Dimensions: 18 x 13
Kitchen
- Level: Main
- Dimensions: 13 x 9
Living room
- Level: Main
- Dimensions: 22 x 13
Heating
- Forced Air, Natural Gas
Cooling
- Central Air
Appliances
- Included: Dishwasher, Water Heater, Disposal, Dryer, Gas Range Connection, Refrigerator, Washer
- Laundry: Gas Dryer Hookup
Features
- Flooring: Carpet, Vinyl, Wood
- Basement: Full
- Has fireplace: Yes
- Fireplace features: Family Room, Gas
Interior area
- Total structure area: 1,501
- Total interior livable area: 1,501 sqft
Property
Parking
- Total spaces: 2
- Parking features: Concrete, Detached Garage, Driveway
- Garage spaces: 2
- Has uncovered spaces: Yes
Lot
- Size: 0.41 Acres
- Dimensions: 17,860
Details
- Parcel number: H28712170301072000
Construction
Type & style
- Home type: SingleFamily
- Architectural style: Traditional
- Property subtype: Single Family Residence
Materials
- Vinyl Siding
- Roof: Shingle
Condition
- Year built: 1950
Utilities & green energy
- Sewer: Sanitary Sewer
- Water: Public, Well
Community & neighborhood
Location
- Region: Walbridge
Other
Other facts
- Listing terms: Cash,Conventional
Price history
| Date | Event | Price |
|---|---|---|
| 8/29/2025 | Sold | $275,000+3.8%$183/sqft |
Source: NORIS #6133046 Report a problem | ||
| 7/28/2025 | Pending sale | $265,000$177/sqft |
Source: NORIS #6133046 Report a problem | ||
| 7/25/2025 | Listed for sale | $265,000$177/sqft |
Source: NORIS #6133046 Report a problem | ||
Public tax history
| Year | Property taxes | Tax assessment |
|---|---|---|
| 2023 | $3,129 +8.7% | $63,630 +28.1% |
| 2022 | $2,877 +0.2% | $49,670 |
| 2021 | $2,873 +2.4% | $49,670 |
Find assessor info on the county website
Neighborhood: 43465
Nearby schools
GreatSchools rating
- 6/10Lake Middle SchoolGrades: 5-7Distance: 1.8 mi
- 6/10Lake High SchoolGrades: 8-12Distance: 1.8 mi
- 6/10Lake Elementary SchoolGrades: PK-4Distance: 1.9 mi
Schools provided by the listing agent
- Elementary: Lake
- High: Lake
Source: NORIS. This data may not be complete. We recommend contacting the local school district to confirm school assignments for this home.
Get pre-qualified for a loan
At Zillow Home Loans, we can pre-qualify you in as little as 5 minutes with no impact to your credit score.An equal housing lender. NMLS #10287.
Sell with ease on Zillow
Get a Zillow Showcase℠ listing at no additional cost and you could sell for —faster.
$265,300
2% more+$5,306
With Zillow Showcase(estimated)$270,606

