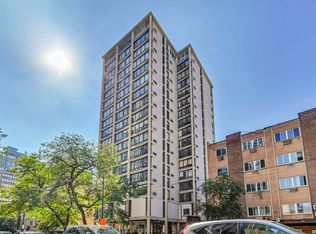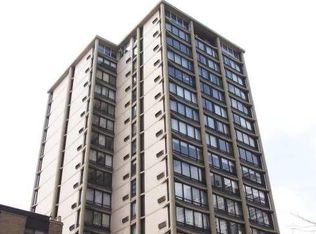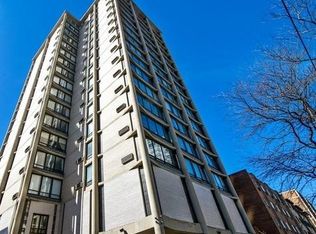Closed
$157,000
5740 N Sheridan Rd APT 9D, Chicago, IL 60660
2beds
1,200sqft
Condominium, Single Family Residence
Built in 1961
-- sqft lot
$168,400 Zestimate®
$131/sqft
$2,534 Estimated rent
Home value
$168,400
$160,000 - $177,000
$2,534/mo
Zestimate® history
Loading...
Owner options
Explore your selling options
What's special
Bright 2-bedroom, 2-bathroom corner condo on the 9th floor with a stunning view of the Lake Michigan. Just one block away from the beach. The building offers security/doorman, a bike room, a newly updated laundry room and a large storage locker. Convenient access to Lake Shore Dr, the CTA Red Line, and Express Buses, as well as proximity to Loyola university, Mariano's, Whole Foods. trendy gyms, restaurants and vibrant nightlife. Unit is in need of full rehab and is being sold As-Is
Zillow last checked: 8 hours ago
Listing updated: November 12, 2025 at 07:58am
Listing courtesy of:
Waldemar Komendzinski 773-467-8500,
Landmark Realtors
Bought with:
Eldin Rahic
Coldwell Banker
Source: MRED as distributed by MLS GRID,MLS#: 12431594
Facts & features
Interior
Bedrooms & bathrooms
- Bedrooms: 2
- Bathrooms: 2
- Full bathrooms: 2
Primary bedroom
- Features: Flooring (Carpet), Bathroom (Full)
- Level: Main
- Area: 168 Square Feet
- Dimensions: 14X12
Bedroom 2
- Features: Flooring (Carpet)
- Level: Main
- Area: 168 Square Feet
- Dimensions: 14X12
Dining room
- Features: Flooring (Carpet)
- Level: Main
- Area: 99 Square Feet
- Dimensions: 11X9
Kitchen
- Features: Flooring (Ceramic Tile)
- Level: Main
- Area: 80 Square Feet
- Dimensions: 10X8
Living room
- Features: Flooring (Carpet)
- Level: Main
- Area: 368 Square Feet
- Dimensions: 23X16
Walk in closet
- Level: Main
- Area: 28 Square Feet
- Dimensions: 7X4
Heating
- Steam, Radiant
Cooling
- Wall Unit(s)
Appliances
- Included: Range, Dishwasher, Refrigerator
- Laundry: Common Area
Features
- Basement: None
Interior area
- Total structure area: 0
- Total interior livable area: 1,200 sqft
Property
Parking
- Parking features: Asphalt
Accessibility
- Accessibility features: No Disability Access
Details
- Parcel number: 14054060221052
- Special conditions: None
Construction
Type & style
- Home type: Condo
- Property subtype: Condominium, Single Family Residence
Materials
- Brick
- Foundation: Concrete Perimeter
- Roof: Rubber
Condition
- New construction: No
- Year built: 1961
Utilities & green energy
- Sewer: Public Sewer, Storm Sewer
- Water: Lake Michigan, Public
Community & neighborhood
Location
- Region: Chicago
HOA & financial
HOA
- Has HOA: Yes
- HOA fee: $1,140 monthly
- Services included: Heat, Water, Insurance, Cable TV, Lawn Care, Scavenger, Snow Removal
Other
Other facts
- Listing terms: Cash
- Ownership: Condo
Price history
| Date | Event | Price |
|---|---|---|
| 11/10/2025 | Sold | $157,000-11.3%$131/sqft |
Source: | ||
| 10/14/2025 | Contingent | $177,000$148/sqft |
Source: | ||
| 9/27/2025 | Listed for sale | $177,000-3.8%$148/sqft |
Source: | ||
| 9/15/2025 | Contingent | $184,000$153/sqft |
Source: | ||
| 8/26/2025 | Price change | $184,000-5.6%$153/sqft |
Source: | ||
Public tax history
| Year | Property taxes | Tax assessment |
|---|---|---|
| 2023 | $261 -88.6% | $17,306 |
| 2022 | $2,293 +819% | $17,306 |
| 2021 | $250 -3.1% | $17,306 +37.1% |
Find assessor info on the county website
Neighborhood: Edgewater
Nearby schools
GreatSchools rating
- 3/10Swift Elementary Specialty SchoolGrades: PK-8Distance: 0.2 mi
- 4/10Senn High SchoolGrades: 9-12Distance: 0.6 mi
Schools provided by the listing agent
- District: 299
Source: MRED as distributed by MLS GRID. This data may not be complete. We recommend contacting the local school district to confirm school assignments for this home.

Get pre-qualified for a loan
At Zillow Home Loans, we can pre-qualify you in as little as 5 minutes with no impact to your credit score.An equal housing lender. NMLS #10287.
Sell for more on Zillow
Get a free Zillow Showcase℠ listing and you could sell for .
$168,400
2% more+ $3,368
With Zillow Showcase(estimated)
$171,768

