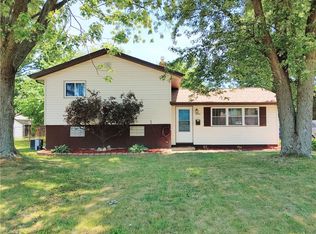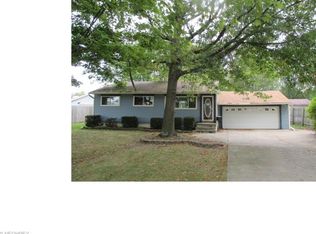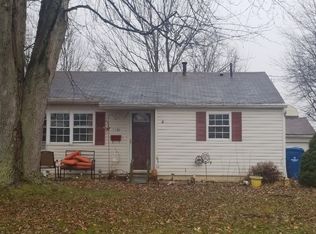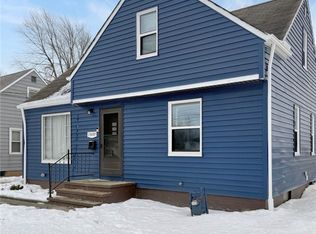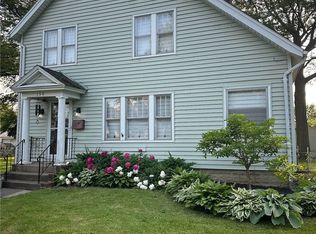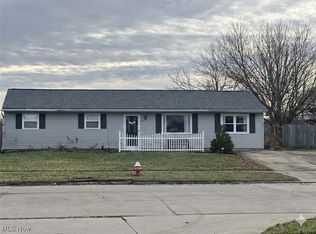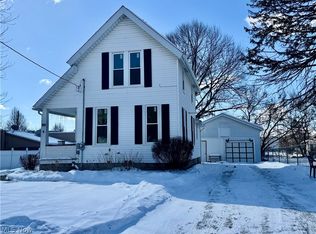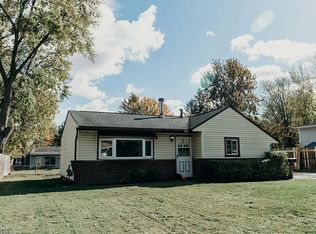Welcome to 5741 Jaycox Rd!
This charming, renovated freshly painted and professionally power-washed 3-bedroom ranch with a 2-car garage offers comfort, updates, and room to make it your own.
Step inside to brand new carpet, new ceiling fans, a remodeled bathroom, and kitchen upgrades including a newer sink, gas stove, new dishwasher, and garbage disposal. The eat-in kitchen with ceramic tile flows into a cozy living room—perfect for daily life or casual get-togethers.
Start your mornings in the bright enclosed front sunroom with refreshed flooring, then unwind in the fully fenced backyard—ideal for pets, play, barbecues, or evenings around the fire pit with family and friends.
Bonus features include an extra 100 AMP service in the garage—great for hobbyists or mechanics—and an electric heater in the backroom off the garage to help warm the space on chilly days, and a new sump pump was installed.
Conveniently located near schools, parks, shopping, and more, this home blends classic charm with modern updates in a great North Ridgeville location.
This one won’t last—schedule your showing today!
Pending
$227,900
5741 Jaycox Rd, North Ridgeville, OH 44039
3beds
1,130sqft
Est.:
Single Family Residence
Built in 1960
0.25 Acres Lot
$-- Zestimate®
$202/sqft
$-- HOA
What's special
Kitchen upgradesFully fenced backyardRemodeled bathroomEnclosed front sunroomCeramic tileBrand new carpet
- 205 days |
- 43 |
- 2 |
Zillow last checked: 8 hours ago
Listing updated: November 18, 2025 at 06:33am
Listing Provided by:
Veronica Meikle 440-506-1574 veronicasellshomes1@gmail.com,
Russell Real Estate Services
Source: MLS Now,MLS#: 5124986 Originating MLS: Medina County Board of REALTORS
Originating MLS: Medina County Board of REALTORS
Facts & features
Interior
Bedrooms & bathrooms
- Bedrooms: 3
- Bathrooms: 1
- Full bathrooms: 1
- Main level bathrooms: 1
- Main level bedrooms: 3
Bedroom
- Description: Flooring: Carpet
- Level: First
- Dimensions: 10 x 9
Bedroom
- Description: Flooring: Carpet
- Level: First
- Dimensions: 10 x 9
Primary bathroom
- Description: Flooring: Carpet
- Level: First
- Dimensions: 12 x 11
Eat in kitchen
- Description: Flooring: Ceramic Tile
- Level: First
- Dimensions: 16 x 11
Laundry
- Description: Flooring: Concrete,Painted/Stained
- Level: First
- Dimensions: 14 x 13
Living room
- Description: Flooring: Carpet
- Level: First
- Dimensions: 16 x 11
Sunroom
- Description: Flooring: Concrete,Painted/Stained
- Level: First
- Dimensions: 17 x 8
Heating
- Forced Air, Gas
Cooling
- Central Air, Ceiling Fan(s)
Appliances
- Included: Dishwasher, Disposal, Range, Refrigerator, Water Softener
- Laundry: In Garage
Features
- Ceiling Fan(s)
- Has basement: No
- Has fireplace: No
Interior area
- Total structure area: 1,130
- Total interior livable area: 1,130 sqft
- Finished area above ground: 1,130
Video & virtual tour
Property
Parking
- Total spaces: 2
- Parking features: Paved
- Garage spaces: 2
Features
- Levels: One
- Stories: 1
- Patio & porch: Enclosed, Patio, Porch
- Exterior features: Fire Pit
- Fencing: Chain Link
Lot
- Size: 0.25 Acres
- Dimensions: 75 x 145
Details
- Parcel number: 0700017102009
Construction
Type & style
- Home type: SingleFamily
- Architectural style: Ranch
- Property subtype: Single Family Residence
Materials
- Brick, Vinyl Siding
- Foundation: Slab
- Roof: Asphalt,Fiberglass
Condition
- Year built: 1960
Utilities & green energy
- Sewer: Public Sewer
- Water: Public
Community & HOA
Community
- Subdivision: Ridgeville Park
HOA
- Has HOA: No
Location
- Region: North Ridgeville
Financial & listing details
- Price per square foot: $202/sqft
- Tax assessed value: $157,720
- Annual tax amount: $2,817
- Date on market: 7/22/2025
- Cumulative days on market: 131 days
- Listing terms: Cash,Conventional,FHA,VA Loan
Estimated market value
Not available
Estimated sales range
Not available
Not available
Price history
Price history
| Date | Event | Price |
|---|---|---|
| 10/28/2025 | Pending sale | $227,900$202/sqft |
Source: | ||
| 10/28/2025 | Listed for sale | $227,900$202/sqft |
Source: | ||
| 8/29/2025 | Contingent | $227,900$202/sqft |
Source: | ||
| 8/24/2025 | Price change | $227,900-0.9%$202/sqft |
Source: | ||
| 7/22/2025 | Listed for sale | $229,900+7%$203/sqft |
Source: | ||
Public tax history
Public tax history
| Year | Property taxes | Tax assessment |
|---|---|---|
| 2024 | $2,818 +28.6% | $55,200 +45.6% |
| 2023 | $2,191 +11.4% | $37,920 |
| 2022 | $1,967 -0.4% | $37,920 |
Find assessor info on the county website
BuyAbility℠ payment
Est. payment
$1,387/mo
Principal & interest
$1064
Property taxes
$243
Home insurance
$80
Climate risks
Neighborhood: 44039
Nearby schools
GreatSchools rating
- NALiberty Elementary SchoolGrades: 1-2Distance: 0.1 mi
- 6/10North Ridgeville Middle SchoolGrades: 3-8Distance: 1.2 mi
- 7/10North Ridgeville High SchoolGrades: 9-12Distance: 1.2 mi
Schools provided by the listing agent
- District: North Ridgeville CSD - 4711
Source: MLS Now. This data may not be complete. We recommend contacting the local school district to confirm school assignments for this home.
Open to renting?
Browse rentals near this home.- Loading
