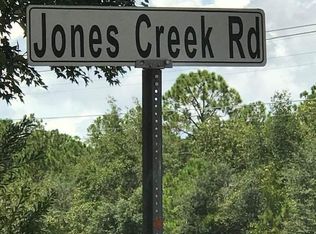Everything you want and more in this 4 bed 2 bath home on 5.6 acres of fenced yard with 5 drive through gates , The interior of the home is nicely updated with textured ceilings, newer ceiling fans, appliances, Pella windows in 2014 with transferable warranty, wood laminate flooring throughout, & separate laundry / mud room. The exterior offers a huge 49 X 16 screened deck, Metal Roof new in 2006, siding, soffits, gutters & skylights in 2014, 2 wells, extra 19 X 11 storage shed, a 20 X 19 Carport, a 100 X 40 Metal building, 60 X 40 is enclosed with a 29 X 13 finished room / workshop with heat & air & 40 X 40 is open for parking your equipment, , and There's a 10 X 10 roll up door on each end for complete drive through. 220 Electrical with 2 50 Amp boxes for welding at each end of the bldg. This is a man cave / she shed that everyone dreams about.
This property is off market, which means it's not currently listed for sale or rent on Zillow. This may be different from what's available on other websites or public sources.
