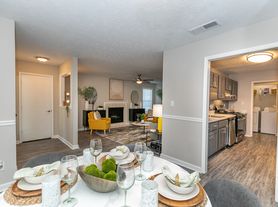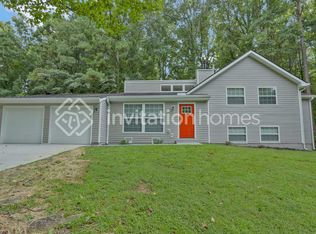Schedule to tour the Wolf Laurel Subdivision in the Award Winning Parkview School District access to I285, I85, Highway 29 and 78.! Built for 4 Beds 3 Baths, with the finished Basement and Bonus Room you have up to 7 beds! This Spacious 3 level home has a wide front porch, A Deck in the Back, and a Great Room Featuring a gas fireplace with Vaulted and Beamed ceilings. On the Main ground level you have 3 Large Bay Windows overlooking the front of the property and rear of the Property, a formal dining room and more. The Kitchen has all the necessities that is Chef Approved Including all the counter and cabinet space you could want with a Double Wall Oven and a Gas Cooktop Stove for all of the Perfect Family Functions. Deck has been outfitted for a Gas grill which overlooks the backyard which has a fire pit, pond, and Flowering Areas to keep you Captivated throughout the Year! Full bathroom and bedroom on the ground level. Upstairs you will find your Master Bedroom which has a Walk-in closet and Luxurious Spa-style Bath! 3rd bathroom is shared with the two other bedrooms located directly across from the Master Bedroom. Bonus Room sits above the 2 car garage and below that is the mud/room and wash/dryer space. The finished Basement has an Amazing amount of additional space which easily converts to a Secondary Office, 2-3 bedroom Apartment, Or Gym! You will not be crawling in any spaces here, opposite side of the house is on a concrete slab and fully enclosed adding tons of extra storage space not including the attic space!
Listings identified with the FMLS IDX logo come from FMLS and are held by brokerage firms other than the owner of this website. The listing brokerage is identified in any listing details. Information is deemed reliable but is not guaranteed. 2025 First Multiple Listing Service, Inc.
House for rent
$3,500/mo
5741 Wolf Laurel Dr, Lilburn, GA 30047
5beds
4,906sqft
Price may not include required fees and charges.
Singlefamily
Available now
Cats, dogs OK
Central air, gas, ceiling fan
In unit laundry
7 Garage spaces parking
Natural gas, central, fireplace
What's special
- 40 days |
- -- |
- -- |
Travel times
Looking to buy when your lease ends?
Consider a first-time homebuyer savings account designed to grow your down payment with up to a 6% match & 3.83% APY.
Facts & features
Interior
Bedrooms & bathrooms
- Bedrooms: 5
- Bathrooms: 3
- Full bathrooms: 3
Rooms
- Room types: Family Room, Office
Heating
- Natural Gas, Central, Fireplace
Cooling
- Central Air, Gas, Ceiling Fan
Appliances
- Included: Dishwasher, Microwave, Refrigerator
- Laundry: In Unit, Main Level, Mud Room
Features
- Beamed Ceilings, Ceiling Fan(s), Entrance Foyer, High Ceilings, High Ceilings 9 ft Lower, High Ceilings 9 ft Main, High Ceilings 9 ft Upper, High Speed Internet, Walk In Closet, Walk-In Closet(s)
- Flooring: Carpet, Hardwood
- Has basement: Yes
- Has fireplace: Yes
Interior area
- Total interior livable area: 4,906 sqft
Property
Parking
- Total spaces: 7
- Parking features: Garage, Covered
- Has garage: Yes
- Details: Contact manager
Features
- Exterior features: Contact manager
Details
- Parcel number: 6116306
Construction
Type & style
- Home type: SingleFamily
- Property subtype: SingleFamily
Materials
- Roof: Composition
Condition
- Year built: 1982
Community & HOA
Location
- Region: Lilburn
Financial & listing details
- Lease term: 12 Months
Price history
| Date | Event | Price |
|---|---|---|
| 9/13/2025 | Listing removed | $555,200$113/sqft |
Source: | ||
| 8/29/2025 | Listed for rent | $3,500$1/sqft |
Source: FMLS GA #7640933 | ||
| 8/24/2025 | Price change | $555,200-5.1%$113/sqft |
Source: | ||
| 6/12/2025 | Price change | $585,000-4.6%$119/sqft |
Source: | ||
| 5/6/2025 | Listed for sale | $613,250+31.9%$125/sqft |
Source: | ||

