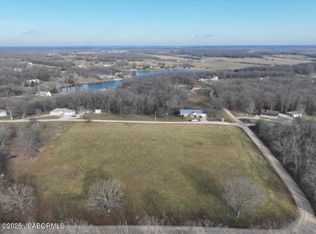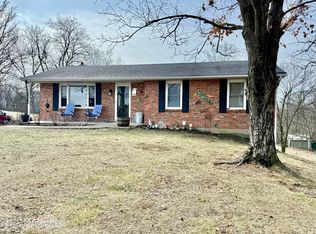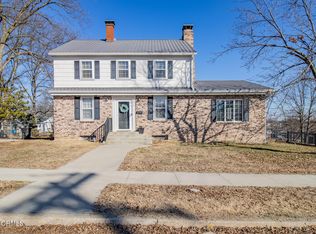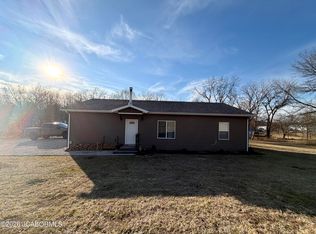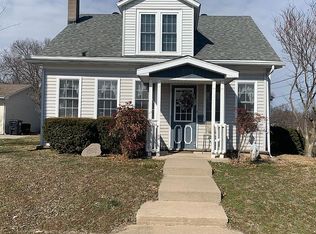Almost-new construction in Lake Imhoff Estates! Built in 2022, this ranch style home has an open floor plan with 3 bedrooms, 2 bathrooms, a bonus room upstairs, main level laundry, and a 2 car garage. Great private lot on a partially wooded 2.27 acres. Enjoy lake access as the HOA allows, for fishing, swimming, watercraft, or just to take in the views! Quiet country setting with a convenient, less than 5 mile commute to Business 50 in California. Feel at peace with everything inside & outside being less than 5 years old. Take advantage of the opportunity while it's here!
For sale
$369,900
57421 Lake Imhoff Rd, California, MO 65018
3beds
1,700sqft
Est.:
Single Family Residence
Built in 2022
2.27 Acres Lot
$365,900 Zestimate®
$218/sqft
$23/mo HOA
What's special
Open floor planGreat private lotMain level laundryLake accessBonus room upstairs
- 17 hours |
- 383 |
- 17 |
Zillow last checked: 8 hours ago
Listing updated: February 26, 2026 at 01:03pm
Listed by:
Scott Staton 573-230-2535,
Staton Realty Group
Source: JCMLS,MLS#: 10072392
Tour with a local agent
Facts & features
Interior
Bedrooms & bathrooms
- Bedrooms: 3
- Bathrooms: 2
- Full bathrooms: 2
Primary bedroom
- Level: Main
- Area: 142.86 Square Feet
- Dimensions: 13.83 x 10.33
Bedroom 2
- Level: Main
- Area: 105 Square Feet
- Dimensions: 10.5 x 10
Bedroom 3
- Level: Main
- Area: 101.7 Square Feet
- Dimensions: 10.17 x 10
Bonus room
- Level: Upper
- Area: 220.94 Square Feet
- Dimensions: 19.5 x 11.33
Kitchen
- Level: Main
- Area: 263.4 Square Feet
- Dimensions: 20 x 13.17
Laundry
- Level: Main
- Area: 55.75 Square Feet
- Dimensions: 9.17 x 6.08
Living room
- Level: Main
- Area: 512.35 Square Feet
- Dimensions: 23.83 x 21.5
Heating
- Has Heating (Unspecified Type)
Cooling
- Central Air, None
Appliances
- Included: Dishwasher, Microwave, Refrigerator
Features
- Walk-In Closet(s)
- Basement: Crawl Space
- Has fireplace: Yes
- Fireplace features: Electric
Interior area
- Total structure area: 1,700
- Total interior livable area: 1,700 sqft
- Finished area above ground: 1,700
- Finished area below ground: 0
Property
Parking
- Details: Main
Lot
- Size: 2.27 Acres
Details
- Parcel number: 101012000000015019
Construction
Type & style
- Home type: SingleFamily
- Architectural style: Ranch
- Property subtype: Single Family Residence
Materials
- Stone
Condition
- Updated/Remodeled
- New construction: No
- Year built: 2022
Utilities & green energy
- Sewer: Aerobic Septic
- Water: Public
Community & HOA
HOA
- Has HOA: Yes
- HOA fee: $275 annually
Location
- Region: California
Financial & listing details
- Price per square foot: $218/sqft
- Tax assessed value: $186,700
- Annual tax amount: $1,907
- Date on market: 2/26/2026
Estimated market value
$365,900
$348,000 - $384,000
$2,512/mo
Price history
Price history
| Date | Event | Price |
|---|---|---|
| 2/26/2026 | Listed for sale | $369,900+5.7%$218/sqft |
Source: | ||
| 8/1/2025 | Sold | -- |
Source: | ||
| 6/22/2025 | Pending sale | $349,900$206/sqft |
Source: | ||
| 6/6/2025 | Listed for sale | $349,900+25%$206/sqft |
Source: | ||
| 7/28/2023 | Sold | -- |
Source: | ||
| 6/5/2023 | Pending sale | $280,000$165/sqft |
Source: | ||
| 5/31/2023 | Contingent | $280,000$165/sqft |
Source: | ||
| 5/30/2023 | Listed for sale | $280,000$165/sqft |
Source: | ||
| 5/9/2023 | Pending sale | $280,000-6.4%$165/sqft |
Source: | ||
| 4/15/2023 | Contingent | $299,000$176/sqft |
Source: | ||
| 3/31/2023 | Pending sale | $299,000$176/sqft |
Source: | ||
| 3/20/2023 | Contingent | $299,000$176/sqft |
Source: | ||
| 2/8/2023 | Price change | $299,000-8%$176/sqft |
Source: | ||
| 1/13/2023 | Price change | $324,900-4.2%$191/sqft |
Source: | ||
| 1/3/2023 | Listed for sale | $339,000$199/sqft |
Source: | ||
Public tax history
Public tax history
| Year | Property taxes | Tax assessment |
|---|---|---|
| 2025 | -- | $35,470 |
| 2024 | $1,889 +111.5% | $35,470 +1.7% |
| 2023 | $893 +1626.3% | $34,880 +3495.9% |
| 2022 | $52 +0% | $970 |
| 2021 | $52 -27.9% | $970 -31.7% |
| 2020 | $72 +1.3% | $1,420 |
| 2019 | $71 +1.1% | $1,420 |
| 2018 | $70 | $1,420 +49.5% |
| 2017 | $70 | $950 -33.1% |
| 2016 | $70 | $1,420 |
| 2015 | $70 | $1,420 |
| 2011 | -- | $1,420 |
Find assessor info on the county website
BuyAbility℠ payment
Est. payment
$2,007/mo
Principal & interest
$1762
Property taxes
$222
HOA Fees
$23
Climate risks
Neighborhood: 65018
Nearby schools
GreatSchools rating
- 8/10California Elementary SchoolGrades: PK-4Distance: 3.7 mi
- 6/10California Middle SchoolGrades: 5-8Distance: 3.8 mi
- 10/10California High SchoolGrades: 9-12Distance: 4.9 mi
