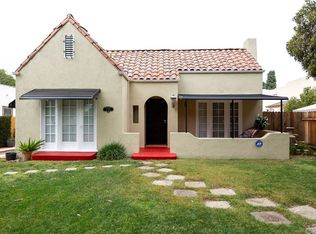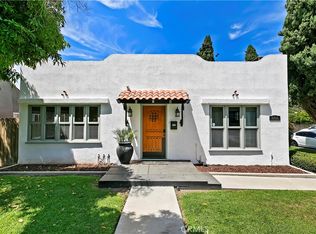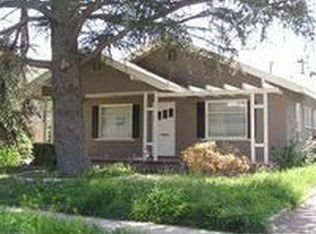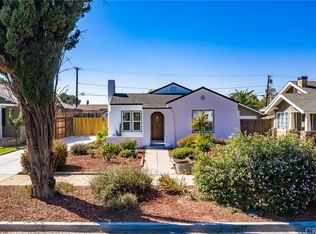Sold for $639,999
Listing Provided by:
Angel Pineda DRE #01890442 626-589-1783,
PREMIER REALTY & ESTATES
Bought with: Tower Agency
$639,999
5743 Magnolia Ave, Riverside, CA 92506
3beds
1,320sqft
Single Family Residence
Built in 1921
7,841 Square Feet Lot
$633,500 Zestimate®
$485/sqft
$2,985 Estimated rent
Home value
$633,500
$602,000 - $665,000
$2,985/mo
Zestimate® history
Loading...
Owner options
Explore your selling options
What's special
Attention Buyers!! Seller assisting with buyer's closing cost!! Discover a rare gem in Riverside’s coveted Wood Streets Historic District — a stunningly reimagined Spanish Colonial Revival that seamlessly blends timeless architecture with modern upgrades and exceptional investment potential. This beautifully updated 3-bedroom, 1-bath home sits on a spacious lot with alley access and includes proposed plans for a detached 3-bedroom, 3-bath ADU, offering approximately 1,200 sq ft of additional living space — ideal for multigenerational living or future rental income. Enjoy the welcoming front porch to the rich architectural details throughout, every inch of this residence has been thoughtfully enhanced. Step into the formal living room and take in the striking barreled ceiling, abundant natural light, and sleek, state-of-the-art fireplace that anchors the space with modern elegance. Recent upgrades include: • Brand-new laminate flooring and baseboards • Eye-catching Moroccan tile accents • New interior and exterior doors • Reimagined kitchen with quartz countertops, stainless steel appliances, and a walk-in pantry • Fully remodeled bathroom with dual vanities and designer tile • All-new electrical and plumbing system • Tankless water heater and recessed lighting throughout • Recently installed mini-split systems for efficient cooling, alongside the existing swamp cooler • Dedicated laundry room with updated hookups and finishes. The expansive backyard offers endless possibilities — from outdoor entertaining and gardening to building the perfect ADU with easy alley access. The long driveway provides plenty of parking, complemented by a detached one-car garage for additional storage or vehicle space. Enjoy the convenience of a fully automated sprinkler and drip system, making yard maintenance effortless while keeping your landscaping lush year-round. Perfectly located near top-rated schools, parks, Downtown Riverside, shopping, dining and with easy access to the 91 and 60 freeways. Whether you’re searching for a forever home full of charm or a smart investment with long-term upside, this exceptional property delivers on all fronts. Opportunities like this don’t come often — schedule your private tour today and unlock the full potential of this extraordinary home.
Zillow last checked: 8 hours ago
Listing updated: October 01, 2025 at 03:23pm
Listing Provided by:
Angel Pineda DRE #01890442 626-589-1783,
PREMIER REALTY & ESTATES
Bought with:
NAOMI ARANDA, DRE #02179918
Tower Agency
Source: CRMLS,MLS#: CV25117180 Originating MLS: California Regional MLS
Originating MLS: California Regional MLS
Facts & features
Interior
Bedrooms & bathrooms
- Bedrooms: 3
- Bathrooms: 1
- Full bathrooms: 1
- Main level bathrooms: 1
- Main level bedrooms: 3
Primary bedroom
- Features: Multiple Primary Suites
Bedroom
- Features: All Bedrooms Down
Bathroom
- Features: Bathroom Exhaust Fan, Dual Sinks, Quartz Counters, Separate Shower, Upgraded
Kitchen
- Features: Quartz Counters, Remodeled, Updated Kitchen
Heating
- Ductless, Wall Furnace
Cooling
- Ductless, Evaporative Cooling, See Remarks, Attic Fan
Appliances
- Included: 6 Burner Stove, Gas Oven, Gas Range, Microwave, Refrigerator, Range Hood, Tankless Water Heater, Vented Exhaust Fan, Dryer, Washer
- Laundry: Washer Hookup, Gas Dryer Hookup, Inside, Laundry Room
Features
- Eat-in Kitchen, Pantry, Quartz Counters, Recessed Lighting, All Bedrooms Down, Multiple Primary Suites
- Flooring: Laminate, Tile
- Windows: Wood Frames
- Has fireplace: Yes
- Fireplace features: Living Room
- Common walls with other units/homes: No Common Walls
Interior area
- Total interior livable area: 1,320 sqft
Property
Parking
- Total spaces: 1
- Parking features: Concrete, Covered, Driveway, Garage
- Garage spaces: 1
Accessibility
- Accessibility features: See Remarks
Features
- Levels: One
- Stories: 1
- Entry location: Magnolia
- Patio & porch: Front Porch, Tile
- Pool features: None
- Spa features: None
- Fencing: Chain Link,Wood
- Has view: Yes
- View description: Trees/Woods
Lot
- Size: 7,841 sqft
- Features: Drip Irrigation/Bubblers, Front Yard, Sprinklers In Rear, Sprinklers In Front, Lawn, Landscaped, Near Park, Near Public Transit, Sprinkler System, Street Level
Details
- Parcel number: 218233024
- Zoning: R1065
- Special conditions: Standard
Construction
Type & style
- Home type: SingleFamily
- Architectural style: Colonial,Spanish
- Property subtype: Single Family Residence
Materials
- Drywall, Stucco
- Foundation: Raised
- Roof: See Remarks
Condition
- Updated/Remodeled,Turnkey
- New construction: No
- Year built: 1921
Utilities & green energy
- Electric: Standard
- Sewer: Public Sewer
- Water: Public
- Utilities for property: Electricity Connected, Natural Gas Connected, Sewer Connected, Water Connected
Community & neighborhood
Security
- Security features: Prewired, Security System, Smoke Detector(s), Security Lights
Community
- Community features: Biking, Curbs, Storm Drain(s), Street Lights, Suburban, Sidewalks, Park
Location
- Region: Riverside
Other
Other facts
- Listing terms: Cash,Cash to Existing Loan,Cash to New Loan,Conventional,1031 Exchange,FHA,Submit
- Road surface type: Gravel, Paved
Price history
| Date | Event | Price |
|---|---|---|
| 9/29/2025 | Sold | $639,999-0.8%$485/sqft |
Source: | ||
| 9/5/2025 | Pending sale | $645,000$489/sqft |
Source: | ||
| 7/8/2025 | Listed for sale | $645,000+48.3%$489/sqft |
Source: | ||
| 8/24/2022 | Sold | $435,000-3.3%$330/sqft |
Source: Public Record Report a problem | ||
| 7/18/2022 | Pending sale | $450,000$341/sqft |
Source: | ||
Public tax history
| Year | Property taxes | Tax assessment |
|---|---|---|
| 2025 | $5,089 +3.4% | $452,573 +2% |
| 2024 | $4,922 +0.4% | $443,700 +2% |
| 2023 | $4,900 +244.6% | $435,000 +237.5% |
Find assessor info on the county website
Neighborhood: Wood Streets
Nearby schools
GreatSchools rating
- 8/10Magnolia Elementary SchoolGrades: K-6Distance: 0.1 mi
- 5/10Central Middle SchoolGrades: 7-8Distance: 0.7 mi
- 7/10Polytechnic High SchoolGrades: 9-12Distance: 1.5 mi
Get a cash offer in 3 minutes
Find out how much your home could sell for in as little as 3 minutes with a no-obligation cash offer.
Estimated market value
$633,500



