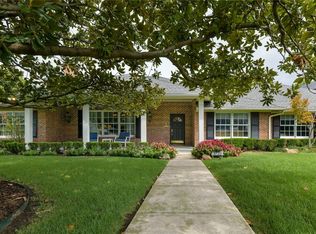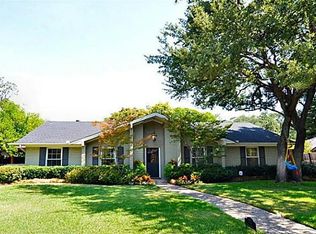Sold
Price Unknown
5743 Stonegate Rd, Dallas, TX 75209
4beds
5,184sqft
Single Family Residence
Built in 2007
0.44 Acres Lot
$3,246,800 Zestimate®
$--/sqft
$8,959 Estimated rent
Home value
$3,246,800
$2.95M - $3.57M
$8,959/mo
Zestimate® history
Loading...
Owner options
Explore your selling options
What's special
Situated on an expansive lot in the prestigious Devonshire neighborhood, this home rests on nearly half an acre and exudes curb appeal. Built in 2007 by renowned builder Mark Siepiela, the property remains in impeccable condition. The residence features a three-car garage, an inviting outdoor living area complete with a pool, and a thoughtfully designed open floor plan. Upon entering, you are welcomed by a grand two-story foyer. The chef’s kitchen is a true centerpiece, offering an abundance of space for entertaining. It features a central island, double ovens, dual 36-inch Sub-Zero refrigerator and freezer units, a wine fridge, a wet bar, dishwasher, and more. The luxurious downstairs primary suite overlooks the backyard pool while upstairs, you’ll find a spacious game room, three ensuite bedrooms, and a balcony, all perfectly tailored for comfort and style. This home is a harmonious blend of elegance and functionality, offering unparalleled living in one of the city's most desirable locations.
Zillow last checked: 8 hours ago
Listing updated: July 07, 2025 at 09:09am
Listed by:
Becky Frey 0323048 214-536-4727,
Compass RE Texas, LLC. 214-814-8100,
Michael Hopwood 0711100 949-701-5976,
Compass RE Texas, LLC.
Bought with:
Non-Represented Buyer
WACO ASSOCIATION OF REALTORS
Source: NTREIS,MLS#: 20882701
Facts & features
Interior
Bedrooms & bathrooms
- Bedrooms: 4
- Bathrooms: 6
- Full bathrooms: 4
- 1/2 bathrooms: 2
Primary bedroom
- Features: Closet Cabinetry, Dual Sinks, Double Vanity, Jetted Tub, Sitting Area in Primary, Separate Shower, Walk-In Closet(s)
- Level: First
- Dimensions: 15 x 19
Bedroom
- Features: Walk-In Closet(s)
- Level: Second
- Dimensions: 11 x 12
Bedroom
- Features: Walk-In Closet(s)
- Level: Second
- Dimensions: 13 x 13
Bedroom
- Features: Walk-In Closet(s)
- Level: Second
- Dimensions: 13 x 13
Breakfast room nook
- Level: First
- Dimensions: 14 x 12
Dining room
- Level: First
- Dimensions: 13 x 15
Kitchen
- Features: Breakfast Bar, Built-in Features, Dual Sinks, Eat-in Kitchen, Kitchen Island, Pantry, Stone Counters, Walk-In Pantry
- Level: First
- Dimensions: 13 x 27
Library
- Features: Built-in Features
- Level: First
- Dimensions: 17 x 12
Living room
- Level: First
- Dimensions: 13 x 16
Living room
- Features: Built-in Features
- Level: First
- Dimensions: 20 x 19
Living room
- Features: Built-in Features
- Level: Second
- Dimensions: 18 x 18
Utility room
- Features: Built-in Features, Closet, Other, Utility Sink
- Level: First
- Dimensions: 10 x 6
Heating
- Central, Natural Gas
Cooling
- Central Air, Ceiling Fan(s), Electric
Appliances
- Included: Some Gas Appliances, Built-In Refrigerator, Double Oven, Dishwasher, Electric Oven, Gas Cooktop, Disposal, Microwave, Plumbed For Gas, Wine Cooler
- Laundry: Laundry in Utility Room
Features
- Dry Bar, Decorative/Designer Lighting Fixtures, High Speed Internet, Cable TV, Vaulted Ceiling(s), Wired for Sound
- Flooring: Stone, Wood
- Has basement: No
- Number of fireplaces: 1
- Fireplace features: Gas Log, Gas Starter
Interior area
- Total interior livable area: 5,184 sqft
Property
Parking
- Total spaces: 3
- Parking features: Garage Faces Front
- Attached garage spaces: 3
Features
- Levels: Two
- Stories: 2
- Patio & porch: Balcony, Covered
- Exterior features: Balcony, Fire Pit, Rain Gutters
- Pool features: Gunite, Heated, In Ground, Pool, Pool Sweep
- Fencing: Wood
Lot
- Size: 0.44 Acres
- Dimensions: 80 x 180 x 240
- Features: Back Yard, Interior Lot, Lawn, Landscaped, Sprinkler System, Few Trees
Details
- Parcel number: 00000424366000000
Construction
Type & style
- Home type: SingleFamily
- Architectural style: Traditional,Detached
- Property subtype: Single Family Residence
Materials
- Rock, Stone, Stucco, Wood Siding
- Foundation: Pillar/Post/Pier
- Roof: Slate,Tile
Condition
- Year built: 2007
Utilities & green energy
- Sewer: Public Sewer
- Water: Public
- Utilities for property: Sewer Available, Water Available, Cable Available
Green energy
- Energy efficient items: Appliances, Insulation, Thermostat
Community & neighborhood
Security
- Security features: Prewired, Security System, Fire Alarm, Smoke Detector(s)
Location
- Region: Dallas
- Subdivision: Surrey Square Rev
Other
Other facts
- Listing terms: Cash,Conventional
Price history
| Date | Event | Price |
|---|---|---|
| 7/7/2025 | Sold | -- |
Source: NTREIS #20882701 Report a problem | ||
| 5/22/2025 | Pending sale | $3,425,000$661/sqft |
Source: NTREIS #20882701 Report a problem | ||
| 5/15/2025 | Contingent | $3,425,000$661/sqft |
Source: NTREIS #20882701 Report a problem | ||
| 4/8/2025 | Listed for sale | $3,425,000-7.3%$661/sqft |
Source: NTREIS #20882701 Report a problem | ||
| 8/9/2024 | Listing removed | -- |
Source: NTREIS #20577390 Report a problem | ||
Public tax history
| Year | Property taxes | Tax assessment |
|---|---|---|
| 2025 | $43,167 +8.8% | $2,787,530 -2.3% |
| 2024 | $39,661 +7.4% | $2,852,050 +4.2% |
| 2023 | $36,917 -1.2% | $2,735,830 +53.7% |
Find assessor info on the county website
Neighborhood: Bluffview
Nearby schools
GreatSchools rating
- 7/10K.B. Polk Center for Academically Talented and GiftedGrades: PK-8Distance: 1.6 mi
- 4/10Thomas Jefferson High SchoolGrades: 9-12Distance: 2.3 mi
- 3/10Francisco Medrano Middle SchoolGrades: 6-8Distance: 3.7 mi
Schools provided by the listing agent
- Elementary: Polk
- Middle: Cary
- High: Jefferson
- District: Dallas ISD
Source: NTREIS. This data may not be complete. We recommend contacting the local school district to confirm school assignments for this home.
Get a cash offer in 3 minutes
Find out how much your home could sell for in as little as 3 minutes with a no-obligation cash offer.
Estimated market value$3,246,800
Get a cash offer in 3 minutes
Find out how much your home could sell for in as little as 3 minutes with a no-obligation cash offer.
Estimated market value
$3,246,800

