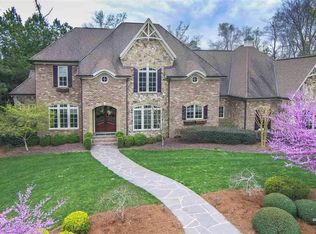Luxury living w/ grnd 2 stry foyer, palladium bay wndws in library/offc w/ built-in bkshlvs, on-site finished hrdwds & 12 ft. ceilings thrght main flr. Kit boasts grnt cntetps, subzero fridge, Wolf SS appliances, custom cabinetry & farmhouse sink. Mstr suite on main w/ hrdwds, unique trey ceiling, massive walk-in clst, walk-in shwr & jetted tub. Wine cllr & game rm in bsmt w/ stn srrnd gas FP & wet bar. Future expansion for in-law ste in bsmt. Outdr lvng w/ cvd prch, built-in grill & fenced yrd! MUST SEE!
This property is off market, which means it's not currently listed for sale or rent on Zillow. This may be different from what's available on other websites or public sources.
