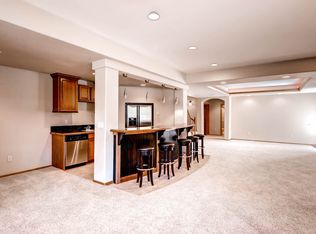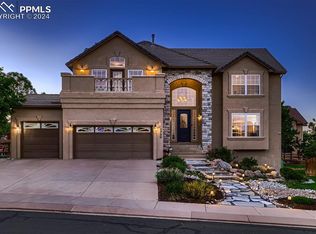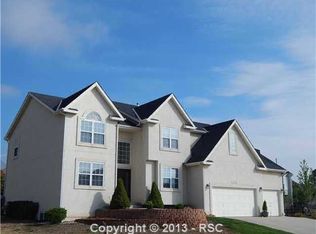One of a kind home - custom built!!!! Tons of extras. Open floor plan, like new. Large, private covered patio with outdoor kitchen, tv and fireplace. Granite countertops in kitchen, large island, Jenn-aire appliances, 5 burner gas range, double oven, built-in drawer microwave, pot-filler, tons of cabinet space.. soft close cabinets. Granite in all bathrooms with tile floors. Hardwood floors throughout main level with carpeted bedrooms. Huge office/dining room with glass French doors. Surround sound throughout home. Vaulted ceilings, 8' doors on main level, 9' ceiling in the lower level. Hand textured interior walls throughout home. Upper level has great room, large master bedroom with awesome bathroom and huge shower- with dual shower heads and rain shower head, heated floors in bathroom. Closet is massive. 2nd bedroom and 2nd full bath also on main level. Laundry room with custom cabinets (washer and dryer negotiable), Office, powder room and large mudroom included on main level. Lower level, with covered walk-out patio, has amazing wet bar with wine frig, dishwasher, tv, lots of cabinet space and leathered granite countertops. Large living areas with 80" flat screen TV included, built in cabinets, gas fireplace, 2 large bedrooms with walk-in closets, full spacious bathroom, and a workout/childrens play room. 2 additional storage areas in lower level. Dual furnaces, and add'l laundry hook-ups in basement. Custom blinds -and black out blinds in all bedrooms. Backyard is maintenance free with artificial turf, a putting green/chipping area and a basketball court. Garage is finished - Oversized 3 car garage. Beautiful water feature in the front. Quiet neighborhood, 31 homeowners in Chase Point - Mountain Shadows. 2 x 6 exterior construction, pella windows, stucco and stone exterior
This property is off market, which means it's not currently listed for sale or rent on Zillow. This may be different from what's available on other websites or public sources.


