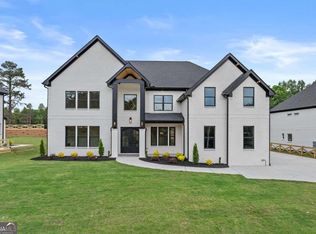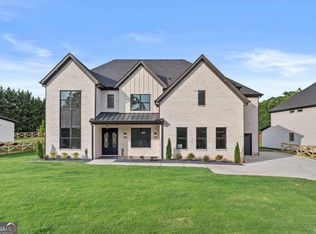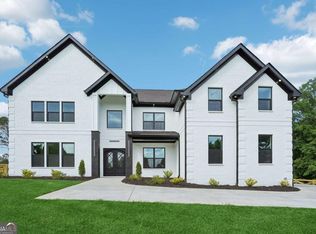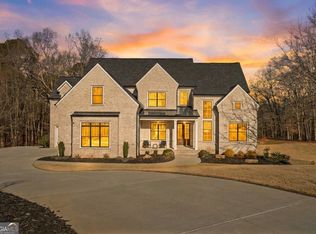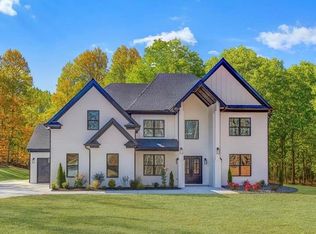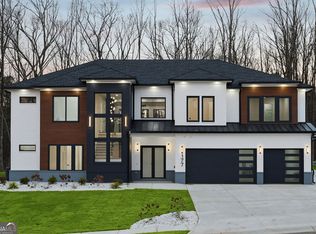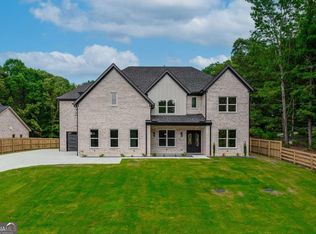Luxurious living awaits in this stunning new construction 5-bedroom, 4.5-bathroom estate on an unfinished basement, privately nestled on over 2 acres gated and fenced. Currently under construction, this architectural masterpiece offers timeless design, high-end finishes, and the rare opportunity to personalize your dream home before completion. A grand two-story foyer welcomes you with custom trim work, elegant details, and an open floorplan crafted for both entertaining and everyday living. The main level includes a formal dining room, private office, mudroom, laundry room, and an expansive owner's suite with a spa-inspired en-suiteCofeaturing a frameless glass shower, soaking tub, and a generous walk-in closet. At the heart of the home is a gourmet chefCOs kitchen outfitted with quartz countertops, a 48-inch gas range, vented hood, double ovens, and an oversized walk-in pantry. The large island opens to a dramatic two-story living room with coffered ceilings, built-in bookshelves, a fireplace, and sliding glass doors that lead to a covered back patioCoperfect for hosting guests or relaxing in your private backyard oasis. Upstairs offers a secondary living room with fireplace, an additional laundry room, four spacious bedrooms, and three beautifully appointed bathrooms. Situated on an unfinished basement and still customizable, this home provides the opportunity to choose your finishes and create a space that reflects your lifestyle. Completion is projected for Fall 2025. Located just minutes from Chateau Elan Golf and Winery, downtown Braselton, and with easy access to I-85, this home combines luxury, privacy, and convenience in one exceptional package.
Pending
$1,440,000
5745 Union Church Rd, Braselton, GA 30517
5beds
5,000sqft
Est.:
Single Family Residence
Built in 2025
2.87 Acres Lot
$1,398,100 Zestimate®
$288/sqft
$-- HOA
What's special
- 277 days |
- 101 |
- 3 |
Zillow last checked: 8 hours ago
Listing updated: September 23, 2025 at 06:51am
Listed by:
Cyrena Harrington 770-633-7022,
Sun Realty Group LLC,
Charles Harrington 770-377-6758,
Sun Realty Group LLC
Source: GAMLS,MLS#: 10508041
Facts & features
Interior
Bedrooms & bathrooms
- Bedrooms: 5
- Bathrooms: 5
- Full bathrooms: 4
- 1/2 bathrooms: 1
- Main level bathrooms: 1
- Main level bedrooms: 1
Rooms
- Room types: Bonus Room, Family Room, Great Room, Keeping Room, Laundry, Media Room, Office
Dining room
- Features: Seats 12+
Kitchen
- Features: Breakfast Room, Kitchen Island, Walk-in Pantry
Heating
- Central, Zoned
Cooling
- Ceiling Fan(s), Central Air, Zoned
Appliances
- Included: Dishwasher, Double Oven, Electric Water Heater, Microwave, Stainless Steel Appliance(s), Tankless Water Heater
- Laundry: Mud Room, Upper Level
Features
- Beamed Ceilings, Bookcases, Double Vanity, High Ceilings, Master On Main Level, Rear Stairs, Separate Shower, Soaking Tub, Tile Bath, Tray Ceiling(s), Entrance Foyer, Walk-In Closet(s), Wet Bar
- Flooring: Hardwood, Tile
- Windows: Double Pane Windows
- Basement: Bath/Stubbed
- Attic: Pull Down Stairs
- Number of fireplaces: 3
- Fireplace features: Family Room, Living Room, Master Bedroom
- Common walls with other units/homes: No Common Walls
Interior area
- Total structure area: 5,000
- Total interior livable area: 5,000 sqft
- Finished area above ground: 5,000
- Finished area below ground: 0
Property
Parking
- Total spaces: 4
- Parking features: Attached, Garage, Garage Door Opener, Parking Pad, RV/Boat Parking
- Has attached garage: Yes
- Has uncovered spaces: Yes
Features
- Levels: Two
- Stories: 2
- Patio & porch: Deck
- Exterior features: Garden, Sprinkler System
- Fencing: Fenced,Front Yard
- Body of water: None
Lot
- Size: 2.87 Acres
- Features: Private
- Residential vegetation: Grassed, Partially Wooded
Details
- Parcel number: 15039 000009
Construction
Type & style
- Home type: SingleFamily
- Architectural style: Brick 4 Side,Contemporary,Craftsman
- Property subtype: Single Family Residence
Materials
- Brick, Wood Siding
- Foundation: Slab
- Roof: Composition
Condition
- Under Construction
- New construction: Yes
- Year built: 2025
Details
- Warranty included: Yes
Utilities & green energy
- Electric: 220 Volts
- Sewer: Septic Tank
- Water: Public
- Utilities for property: Electricity Available, Natural Gas Available, Underground Utilities, Water Available
Green energy
- Green verification: ENERGY STAR Certified Homes
- Energy efficient items: Appliances, Water Heater
Community & HOA
Community
- Features: None
- Security: Gated Community, Smoke Detector(s)
- Subdivision: NONE
HOA
- Has HOA: No
- Services included: None
Location
- Region: Braselton
Financial & listing details
- Price per square foot: $288/sqft
- Tax assessed value: $314,600
- Annual tax amount: $2,780
- Date on market: 4/24/2025
- Cumulative days on market: 256 days
- Listing agreement: Exclusive Right To Sell
- Listing terms: 1031 Exchange,Cash,Conventional,Other,VA Loan
- Electric utility on property: Yes
Estimated market value
$1,398,100
$1.33M - $1.47M
$5,375/mo
Price history
Price history
| Date | Event | Price |
|---|---|---|
| 9/23/2025 | Pending sale | $1,440,000$288/sqft |
Source: | ||
| 4/24/2025 | Listed for sale | $1,440,000+260%$288/sqft |
Source: | ||
| 1/11/2024 | Sold | $400,000+100%$80/sqft |
Source: | ||
| 12/1/2023 | Pending sale | $200,000$40/sqft |
Source: | ||
| 11/3/2023 | Listed for sale | $200,000$40/sqft |
Source: | ||
Public tax history
Public tax history
| Year | Property taxes | Tax assessment |
|---|---|---|
| 2024 | $3,026 +3.4% | $125,840 +7.1% |
| 2023 | $2,926 +38.3% | $117,480 +44.6% |
| 2022 | $2,115 +70.7% | $81,240 +82% |
Find assessor info on the county website
BuyAbility℠ payment
Est. payment
$8,752/mo
Principal & interest
$7168
Property taxes
$1080
Home insurance
$504
Climate risks
Neighborhood: 30517
Nearby schools
GreatSchools rating
- 6/10Chestnut Mountain Elementary SchoolGrades: PK-5Distance: 2.2 mi
- 6/10Cherokee Bluff MiddleGrades: 6-8Distance: 2.7 mi
- 8/10Cherokee Bluff High SchoolGrades: 9-12Distance: 2.7 mi
Schools provided by the listing agent
- Elementary: Chestnut Mountain
- Middle: Cherokee Bluff
- High: Cherokee Bluff
Source: GAMLS. This data may not be complete. We recommend contacting the local school district to confirm school assignments for this home.
- Loading

