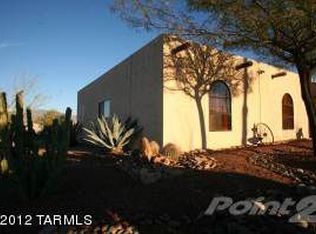Sold for $675,000
$675,000
5745 W Sunset Rd, Tucson, AZ 85743
4beds
3,893sqft
Single Family Residence
Built in 1990
3.3 Acres Lot
$786,500 Zestimate®
$173/sqft
$2,876 Estimated rent
Home value
$786,500
$724,000 - $857,000
$2,876/mo
Zestimate® history
Loading...
Owner options
Explore your selling options
What's special
Looking for an updated, move-in ready retreat with views, casita, resort style pool, RV storage & a pole barn/workshop where horses are allowed? Look no further! This isan amazing set up & all the work in the main house is completed. There is a firstfloor bedroom with a full bath plus the en-suite primary upstairs. High ceilings throughout, 2 laundry set ups (one each floor), fully appointed kitchen with high endappliances, open floor plan on the first floor, views from nearly every window, upstairsbalcony & an office. The pool includes an outdoor kitchen, pizza oven, fire pit, covered space, solar heat for the pool & a resort feel. The pole barn/shop is a delight, plenty of space to work in or store 6 cars plus a full kitchen & bath. This is a modern, chic property & must be seen!
Zillow last checked: 8 hours ago
Listing updated: December 20, 2024 at 01:03pm
Listed by:
Hollis H Angus 520-310-8005,
Redfin
Bought with:
Natasha Stiver
Keller Williams Southern Arizona
Source: MLS of Southern Arizona,MLS#: 22300254
Facts & features
Interior
Bedrooms & bathrooms
- Bedrooms: 4
- Bathrooms: 3
- Full bathrooms: 3
Primary bathroom
- Features: Double Vanity, Exhaust Fan, Shower & Tub, Soaking Tub, Walk-in Tub
Dining room
- Features: Formal Dining Room
Kitchen
- Description: Pantry: Closet
Living room
- Features: Off Kitchen
Heating
- Electric
Cooling
- Central Air
Appliances
- Included: Convection Oven, Dishwasher, Disposal, Electric Cooktop, Electric Oven, ENERGY STAR Qualified Dishwasher, ENERGY STAR Qualified Freezer, ENERGY STAR Qualified Refrigerator, Exhaust Fan, Microwave, Refrigerator, Dryer, ENERGY STAR Qualified Dryer, Water Heater: Electric
- Laundry: In Garage
Features
- Ceiling Fan(s), Entertainment Center Built-In, High Ceilings, Vaulted Ceiling(s), Interior Steps, Office, Workshop
- Flooring: Ceramic Tile, Concrete, Engineered Wood
- Windows: Skylights, Window Covering: Stay
- Has basement: No
- Has fireplace: No
- Fireplace features: None
Interior area
- Total structure area: 3,893
- Total interior livable area: 3,893 sqft
Property
Parking
- Total spaces: 6
- Parking features: Covered RV Parking, RV Garage, RV Access/Parking, Attached, Garage Door Opener, Tandem, Circular Driveway
- Attached garage spaces: 6
- Has uncovered spaces: Yes
- Details: RV Parking: Covered, RV Parking: Space Available
Accessibility
- Accessibility features: None
Features
- Levels: Two
- Stories: 2
- Patio & porch: Covered, Ramada
- Exterior features: Outdoor Kitchen, Balcony, RV Hookup
- Has private pool: Yes
- Pool features: Solar Pool Heater, Conventional
- Spa features: None
- Fencing: Wrought Iron
- Has view: Yes
- View description: Desert, Mountain(s), Panoramic, Pasture, Rural
Lot
- Size: 3.30 Acres
- Features: Borders Common Area, Landscape - Front: Desert Plantings, Graded, Low Care, Natural Desert, Landscape - Rear: Decorative Gravel, Desert Plantings, Low Care, Natural Desert, Shrubs, Trees
Details
- Additional structures: Gazebo, Workshop, Guest House
- Parcel number: 21428040A
- Zoning: SR
- Special conditions: Standard
- Horses can be raised: Yes
- Horse amenities: Horse Facilities
Construction
Type & style
- Home type: SingleFamily
- Architectural style: Contemporary
- Property subtype: Single Family Residence
Materials
- Frame - Stucco
- Roof: Tile
Condition
- Existing
- New construction: No
- Year built: 1990
Utilities & green energy
- Electric: Tep
- Gas: None
- Sewer: Septic Tank
- Water: Active Water Mgmt
Community & neighborhood
Security
- Security features: None
Community
- Community features: None
Location
- Region: Tucson
- Subdivision: Unsubdivided
HOA & financial
HOA
- Has HOA: No
Other
Other facts
- Listing terms: Cash,Conventional,FHA,VA
- Ownership: Fee (Simple)
- Ownership type: Sole Proprietor
- Road surface type: Gravel
Price history
| Date | Event | Price |
|---|---|---|
| 6/27/2023 | Sold | $675,000-6.9%$173/sqft |
Source: | ||
| 5/10/2023 | Pending sale | $725,000$186/sqft |
Source: | ||
| 4/27/2023 | Contingent | $725,000$186/sqft |
Source: | ||
| 4/20/2023 | Price change | $725,000-3.3%$186/sqft |
Source: | ||
| 3/20/2023 | Listed for sale | $750,000$193/sqft |
Source: | ||
Public tax history
| Year | Property taxes | Tax assessment |
|---|---|---|
| 2025 | $7,092 +6.8% | $76,407 +19.4% |
| 2024 | $6,641 +2.9% | $63,983 +21.9% |
| 2023 | $6,456 -11% | $52,499 +16.6% |
Find assessor info on the county website
Neighborhood: Tucson Mountains
Nearby schools
GreatSchools rating
- 5/10Robins Elementary SchoolGrades: PK-8Distance: 2.7 mi
- 4/10Tucson Magnet High SchoolGrades: 8-12Distance: 9.1 mi
- 4/10Mansfeld Middle SchoolGrades: 6-8Distance: 9.6 mi
Schools provided by the listing agent
- Elementary: Robins
- Middle: Robins K-8
- High: Tucson
- District: TUSD
Source: MLS of Southern Arizona. This data may not be complete. We recommend contacting the local school district to confirm school assignments for this home.
Get a cash offer in 3 minutes
Find out how much your home could sell for in as little as 3 minutes with a no-obligation cash offer.
Estimated market value$786,500
Get a cash offer in 3 minutes
Find out how much your home could sell for in as little as 3 minutes with a no-obligation cash offer.
Estimated market value
$786,500
