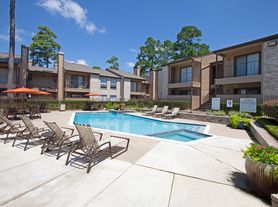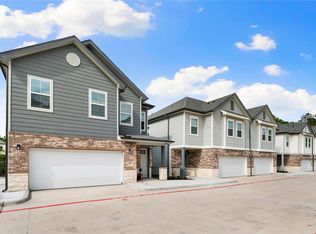Located in the Breckenridge Forest community! This two-story house features three bedrooms, two-and-a-half bathrooms, and a two-car garage. This house spans 1,858 square feet and will be a lovely home for you and your family!
As you enter the home, you are greeted by the brightly lit foyer with vinyl flooring. Down the foyer lies the powder room and the carpeted stairway leading to the second story of the home.
Past the stairs are the family room, dining room, and kitchen. This is an open concept living and dining space, making this home perfect for hosting weekend bashes, birthday parties, or gatherings with family and friends. The kitchen is finished with stainless-steel appliances, a kitchen island, and a spacious L-shaped pantry. The kitchen leads to the utility room, which has vinyl floors and provides more than enough space for a washer, dryer, and storage items.
The primary bedroom can be accessed via the family room and is finished with carpet flooring along with two bright windows facing the back of the property. Sunlight streams into this room, illuminating the space with natural light. The primary bedroom opens to the primary bathroom, which is complete with vinyl flooring, a linen closet, a standing shower, and a separate toilet room. This area of the house is the perfect place to relax and rejuvenate after a busy week. The bathroom leads to the walk-in closet, which has carpet flooring and provides more than enough space for clothing and storage.
Returning to the carpeted stairway and journeying to the second floor of the house, you arrive in the loft. This room has carpet flooring and a bright window facing the front of the house. The loft would be the perfect room to serve as an office, library, homeschool room, playroom, or game room.
The two secondary bedrooms upstairs are complete with soft carpet flooring, a bright window allowing for light to stream into the room, and a tall closet. The secondary bathroom is easily accessible to both bedrooms and has vinyl flooring, a linen nook, and a tub/shower combo.
Exiting the home through the back patio, which is equipped with overhead lights and a place to relax, you can enjoy the beautiful sunlight and the soft breeze of the great outdoors from the comfort of your yard!
Rent: $2,350/month
Security Deposit: $2,350 (due at lease signing, along with first month's rent)
Lease Length: 1 3 years (negotiable)
Utilities: Tenant is responsible for all utilities (electric, gas, water, trash, internet/cable).
Appliances: Tenant is responsible for the basic upkeep and care of appliances provided by landlord (report repairs promptly).
Yard Maintenance: Tenant is responsible for lawn care and maintaining landscaping per HOA guidelines.
Late Fee Policy: Rent is due on the 1st day of each month. A late fee of $50 will be applied after 5 days past due.
Renter's Insurance Required: Tenant must provide proof of insurance before move-in.
HOA Rules: Tenant must comply with community HOA rules (copy provided at lease signing).
House for rent
Accepts Zillow applications
$2,250/mo
5746 Hampton Valley Dr, Spring, TX 77373
3beds
1,858sqft
Price may not include required fees and charges.
Single family residence
Available now
Cats, small dogs OK
Central air
In unit laundry
Attached garage parking
Natural gas
What's special
Stainless-steel appliancesCarpet flooringBack patioBeautiful sunlightBright windowsNatural lightOverhead lights
- 108 days |
- -- |
- -- |
Zillow last checked: 9 hours ago
Listing updated: January 16, 2026 at 11:13pm
Travel times
Facts & features
Interior
Bedrooms & bathrooms
- Bedrooms: 3
- Bathrooms: 3
- Full bathrooms: 2
- 1/2 bathrooms: 1
Heating
- Natural Gas
Cooling
- Central Air
Appliances
- Included: Dishwasher, Dryer, Microwave, Oven, Refrigerator, Washer
- Laundry: In Unit
Features
- Walk In Closet
- Flooring: Carpet, Hardwood
Interior area
- Total interior livable area: 1,858 sqft
Property
Parking
- Parking features: Attached, Garage
- Has attached garage: Yes
- Details: Contact manager
Features
- Exterior features: Cable not included in rent, Doorbell Smart Wifi Video, Electricity not included in rent, Garbage not included in rent, Gas not included in rent, Heating: Gas, Internet not included in rent, No Utilities included in rent, Smart Light Switches, Sprinkler System, Walk In Closet, Water not included in rent, Whole-house water filtration system
Construction
Type & style
- Home type: SingleFamily
- Property subtype: Single Family Residence
Community & HOA
Community
- Security: Security System
Location
- Region: Spring
Financial & listing details
- Lease term: 1 Year
Price history
| Date | Event | Price |
|---|---|---|
| 1/13/2026 | Price change | $2,250-4.3%$1/sqft |
Source: Zillow Rentals Report a problem | ||
| 10/2/2025 | Listed for rent | $2,350-6%$1/sqft |
Source: Zillow Rentals Report a problem | ||
| 8/24/2025 | Listing removed | $2,500$1/sqft |
Source: Zillow Rentals Report a problem | ||
| 7/24/2025 | Listed for rent | $2,500$1/sqft |
Source: Zillow Rentals Report a problem | ||
| 7/24/2025 | Listing removed | -- |
Source: Owner Report a problem | ||
Neighborhood: 77373
Nearby schools
GreatSchools rating
- 4/10Chet Burchett Elementary SchoolGrades: PK-5Distance: 0.7 mi
- 2/10Rickey C Bailey Middle SchoolGrades: 6-8Distance: 0.8 mi
- 2/10Spring High SchoolGrades: 9-12Distance: 4.6 mi

