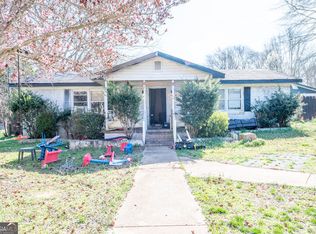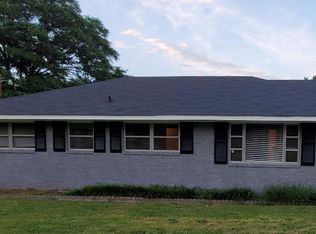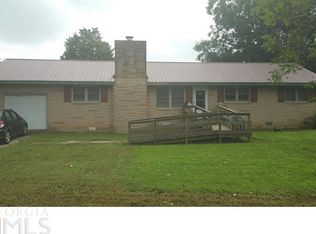Closed
$130,000
5746 Salem Rd, Covington, GA 30016
3beds
--sqft
Single Family Residence, Residential
Built in 1954
1.27 Acres Lot
$382,700 Zestimate®
$--/sqft
$1,629 Estimated rent
Home value
$382,700
$364,000 - $402,000
$1,629/mo
Zestimate® history
Loading...
Owner options
Explore your selling options
What's special
Bring your dream home to life with this charming ranch style home, located on a large fenced lot, just waiting for the right owner! Convenient access to shopping, dining, schools and much more.
Zillow last checked: 8 hours ago
Listing updated: December 20, 2023 at 03:38am
Listing Provided by:
VEDA NEMBHARD,
Ramzee Realty Group, Inc.
Bought with:
MOYA SAMUELS, 345730
Ramzee Realty Group, Inc.
Source: FMLS GA,MLS#: 7289063
Facts & features
Interior
Bedrooms & bathrooms
- Bedrooms: 3
- Bathrooms: 2
- Full bathrooms: 2
- Main level bathrooms: 2
- Main level bedrooms: 3
Primary bedroom
- Features: None
- Level: None
Bedroom
- Features: None
Primary bathroom
- Features: None
Dining room
- Features: None
Kitchen
- Features: None
Heating
- Electric
Cooling
- Ceiling Fan(s), Central Air
Appliances
- Included: Other
- Laundry: Laundry Closet
Features
- Other
- Flooring: Hardwood
- Windows: None
- Basement: None
- Number of fireplaces: 1
- Fireplace features: Factory Built
- Common walls with other units/homes: No Common Walls
Interior area
- Total structure area: 0
- Finished area above ground: 0
- Finished area below ground: 0
Property
Parking
- Total spaces: 2
- Parking features: None
Accessibility
- Accessibility features: None
Features
- Levels: One
- Stories: 1
- Patio & porch: Deck
- Exterior features: Private Yard, No Dock
- Pool features: None
- Spa features: None
- Fencing: Fenced
- Has view: Yes
- View description: Other
- Waterfront features: None
- Body of water: None
Lot
- Size: 1.27 Acres
- Features: Level
Details
- Additional structures: None
- Parcel number: 0028000000053000
- Other equipment: None
- Horse amenities: None
Construction
Type & style
- Home type: SingleFamily
- Architectural style: Traditional
- Property subtype: Single Family Residence, Residential
Materials
- Other
- Foundation: Slab
- Roof: Composition
Condition
- Resale
- New construction: No
- Year built: 1954
Utilities & green energy
- Electric: 110 Volts
- Sewer: Septic Tank
- Water: Well
- Utilities for property: Electricity Available, Water Available
Green energy
- Energy efficient items: None
- Energy generation: None
Community & neighborhood
Security
- Security features: None
Community
- Community features: None
Location
- Region: Covington
- Subdivision: None
HOA & financial
HOA
- Has HOA: No
Other
Other facts
- Ownership: Fee Simple
- Road surface type: Paved
Price history
| Date | Event | Price |
|---|---|---|
| 9/30/2025 | Listing removed | $389,900 |
Source: | ||
| 8/27/2025 | Price change | $389,900-6% |
Source: | ||
| 8/1/2025 | Listed for sale | $415,000+219.2% |
Source: | ||
| 12/15/2023 | Sold | $130,000-13.3% |
Source: | ||
| 12/4/2023 | Pending sale | $149,900 |
Source: | ||
Public tax history
| Year | Property taxes | Tax assessment |
|---|---|---|
| 2024 | $1,294 -27.8% | $52,000 -26.5% |
| 2023 | $1,792 +105% | $70,760 +135.2% |
| 2022 | $874 +16.1% | $30,080 +21.1% |
Find assessor info on the county website
Neighborhood: 30016
Nearby schools
GreatSchools rating
- 4/10South Salem Elementary SchoolGrades: PK-5Distance: 0.8 mi
- 5/10Liberty Middle SchoolGrades: 6-8Distance: 0.9 mi
- 3/10Alcovy High SchoolGrades: 9-12Distance: 8.6 mi
Schools provided by the listing agent
- Elementary: South Salem
- Middle: Liberty - Newton
- High: Alcovy
Source: FMLS GA. This data may not be complete. We recommend contacting the local school district to confirm school assignments for this home.
Get a cash offer in 3 minutes
Find out how much your home could sell for in as little as 3 minutes with a no-obligation cash offer.
Estimated market value
$382,700
Get a cash offer in 3 minutes
Find out how much your home could sell for in as little as 3 minutes with a no-obligation cash offer.
Estimated market value
$382,700


