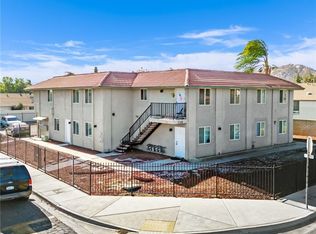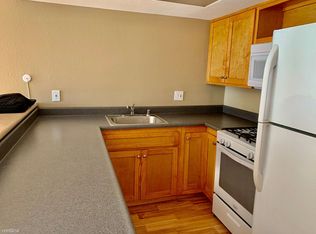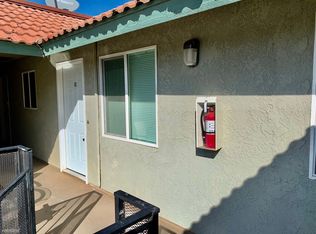First 2 weeks free. Owner pays for gas, trash, and sewer.First 2 weeks free .Owner pays for gas, sewer, trash. $700 a month. 700 sqft.
This property is off market, which means it's not currently listed for sale or rent on Zillow. This may be different from what's available on other websites or public sources.


