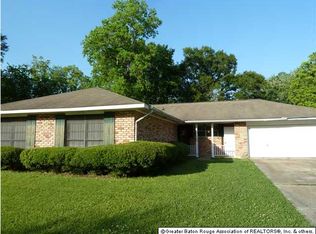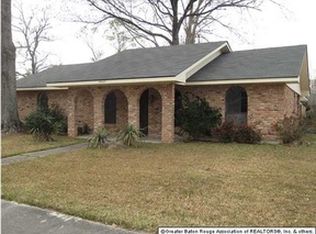Sold
Price Unknown
5747 Decatur Dr, Baton Rouge, LA 70817
4beds
1,870sqft
Single Family Residence, Residential
Built in 1984
0.29 Acres Lot
$262,300 Zestimate®
$--/sqft
$2,199 Estimated rent
Maximize your home sale
Get more eyes on your listing so you can sell faster and for more.
Home value
$262,300
$247,000 - $281,000
$2,199/mo
Zestimate® history
Loading...
Owner options
Explore your selling options
What's special
Updated, energy-efficient, and located on a spacious corner lot, this Shenandoah Estates gem will not last long! This 4 bedroom, 2 bath home did not flood in 2016! Situated on a spacious corner lot, it offers 1,870 SQFT of living space which includes a large, remodeled sunroom, perfect for enjoying natural light, homeschooling, or creating a cozy sitting area. The home has been professionally painted inside and out, with updated lighting throughout, crown moulding in the main living areas, and granite counter tops in the kitchen. Energy-efficient upgrades include all new windows, blown-in insulation, a new/high efficiency HVAC system, 2021, and newer water heater. The full-brick exterior features a fresh coat of paint, new garage door, new front gutters, and refreshed landscaping. Meticulously maintained and ready for you!
Zillow last checked: 8 hours ago
Listing updated: September 13, 2025 at 07:16pm
Listed by:
Kim Fern,
1st Louisiana Realty, LLC
Bought with:
Jill Edenfield, 0995701853
Pennant Real Estate
Source: ROAM MLS,MLS#: 2025011908
Facts & features
Interior
Bedrooms & bathrooms
- Bedrooms: 4
- Bathrooms: 2
- Full bathrooms: 2
Primary bedroom
- Features: En Suite Bath, Ceiling Fan(s)
- Level: First
- Area: 155.25
- Width: 11.5
Bedroom 1
- Level: First
- Area: 123.05
- Width: 10.7
Bedroom 2
- Level: First
- Area: 128.4
- Dimensions: 12 x 10.7
Bedroom 3
- Level: First
- Area: 115.5
- Width: 11
Primary bathroom
- Features: No Special Features
Kitchen
- Features: Granite Counters, Pantry
- Level: First
- Area: 132
- Dimensions: 12 x 11
Living room
- Level: First
- Area: 420
- Dimensions: 30 x 14
Heating
- Electric
Cooling
- Central Air, Ceiling Fan(s)
Appliances
- Included: Electric Cooktop, Dishwasher, Disposal, Range/Oven, Refrigerator
- Laundry: Laundry Room, Electric Dryer Hookup, Washer Hookup, Inside, Washer/Dryer Hookups
Features
- Crown Molding
- Flooring: Carpet, Ceramic Tile, Wood
- Number of fireplaces: 1
- Fireplace features: Wood Burning
Interior area
- Total structure area: 2,250
- Total interior livable area: 1,870 sqft
Property
Parking
- Parking features: Attached, Garage, Garage Door Opener
- Has attached garage: Yes
Features
- Stories: 1
- Patio & porch: Patio
- Exterior features: Rain Gutters
- Fencing: Wood
Lot
- Size: 0.29 Acres
- Dimensions: 90 x 141
- Features: Corner Lot, Landscaped
Details
- Parcel number: 01933205
- Special conditions: Standard
Construction
Type & style
- Home type: SingleFamily
- Architectural style: Ranch
- Property subtype: Single Family Residence, Residential
Materials
- Brick Siding
- Foundation: Slab
- Roof: Shingle
Condition
- Updated/Remodeled
- New construction: No
- Year built: 1984
Utilities & green energy
- Gas: Entergy
- Sewer: Public Sewer
- Water: Public
Community & neighborhood
Security
- Security features: Smoke Detector(s)
Location
- Region: Baton Rouge
- Subdivision: Shenandoah Estates
Other
Other facts
- Listing terms: Cash,Conventional,FHA,Private Financing Available,VA Loan
Price history
| Date | Event | Price |
|---|---|---|
| 9/12/2025 | Sold | -- |
Source: | ||
| 8/25/2025 | Pending sale | $264,900$142/sqft |
Source: | ||
| 7/31/2025 | Price change | $264,900-1.9%$142/sqft |
Source: | ||
| 6/25/2025 | Listed for sale | $269,900+28.6%$144/sqft |
Source: | ||
| 4/12/2017 | Sold | -- |
Source: | ||
Public tax history
| Year | Property taxes | Tax assessment |
|---|---|---|
| 2024 | $1,966 +24.5% | $23,725 +17.5% |
| 2023 | $1,579 +3.1% | $20,200 |
| 2022 | $1,532 +1.9% | $20,200 |
Find assessor info on the county website
Neighborhood: Shenandoah
Nearby schools
GreatSchools rating
- 8/10Shenandoah Elementary SchoolGrades: PK-5Distance: 0.4 mi
- 6/10Woodlawn Middle SchoolGrades: 6-8Distance: 1.2 mi
- 3/10Woodlawn High SchoolGrades: 9-12Distance: 1.9 mi
Schools provided by the listing agent
- District: East Baton Rouge
Source: ROAM MLS. This data may not be complete. We recommend contacting the local school district to confirm school assignments for this home.

