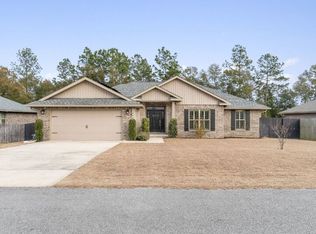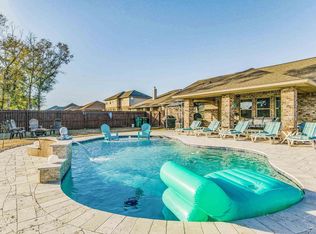Sold for $375,000
$375,000
5749 Marigold Loop, Crestview, FL 32539
4beds
2,546sqft
Single Family Residence
Built in 2019
0.32 Acres Lot
$373,600 Zestimate®
$147/sqft
$2,386 Estimated rent
Home value
$373,600
$344,000 - $407,000
$2,386/mo
Zestimate® history
Loading...
Owner options
Explore your selling options
What's special
This beautifully designed 2,502-square-foot home in Willow Creek features a three-car garage and a popular Adams floor plan that blends elegance and practicality. Inside, you'll find custom cabinetry, LPV flooring in wet areas, and plush carpeting in other spaces. The kitchen shines with sleek granite countertops, while the master bath includes an oversized shower with a built-in seat and a walk-in closet for plenty of storage.Outside, the fully fenced backyard boasts a play set for fun and a sprinkler system to keep the lawn lush. Relax on the covered porch and enjoy privacy and comfort. As a resident of Willow Creek, you'll also have access to community amenities, including a pool and playground. 3% Va Assumable mortgage available !
Zillow last checked: 8 hours ago
Listing updated: November 26, 2025 at 05:17am
Listed by:
Veronica Spadi 720-829-7185,
Coldwell Banker Realty
Bought with:
Samantha L Lapomardo, 3469623
Coldwell Banker Realty
Source: ECAOR,MLS#: 973499
Facts & features
Interior
Bedrooms & bathrooms
- Bedrooms: 4
- Bathrooms: 3
- Full bathrooms: 3
Primary bedroom
- Level: First
- Area: 221 Square Feet
- Dimensions: 17 x 13
Bedroom
- Level: First
- Area: 168 Square Feet
- Dimensions: 14 x 12
Bedroom
- Level: First
- Area: 154 Square Feet
- Dimensions: 14 x 11
Bedroom
- Level: First
- Area: 154 Square Feet
- Dimensions: 14 x 11
Breakfast room
- Description: Dimensions: n/a
- Level: First
Dining room
- Level: First
- Area: 121 Square Feet
- Dimensions: 11 x 11
Family room
- Level: First
- Area: 450 Square Feet
- Dimensions: 25 x 18
Garage
- Area: 588 Square Feet
- Dimensions: 28 x 21
Kitchen
- Level: First
- Area: 156 Square Feet
- Dimensions: 13 x 12
Living room
- Level: First
- Area: 182 Square Feet
- Dimensions: 14 x 13
Heating
- Central
Cooling
- Central Air, Ceiling Fan(s)
Appliances
- Included: Cooktop, Dishwasher, Microwave, Electric Water Heater
- Laundry: Washer/Dryer Hookup
Features
- Breakfast Bar, Cathedral Ceiling(s), Pantry, Split Bedroom
- Flooring: Laminate, Carpet
- Windows: Double Pane Windows
- Attic: Pull Down Stairs
- Common walls with other units/homes: No Common Walls
Interior area
- Total structure area: 2,546
- Total interior livable area: 2,546 sqft
Property
Parking
- Total spaces: 3
- Parking features: Garage Door Opener
- Attached garage spaces: 3
Features
- Stories: 1
- Patio & porch: Covered
- Exterior features: Private Yard, Sprinkler System
Lot
- Size: 0.32 Acres
- Dimensions: 88 x 165
Details
- Parcel number: 013N231100000C0090
- Zoning description: County, Resid Single Family
Construction
Type & style
- Home type: SingleFamily
- Architectural style: Traditional
- Property subtype: Single Family Residence
Materials
- Block, Brick
- Foundation: Slab
- Roof: Shingle
Condition
- Construction Complete
- New construction: No
- Year built: 2019
Utilities & green energy
- Sewer: Septic Tank
- Water: Public
Green energy
- Energy efficient items: Doors
Community & neighborhood
Security
- Security features: Smoke Detector(s)
Location
- Region: Crestview
- Subdivision: WILLOW CREEK PLANTATION PH 2A
HOA & financial
HOA
- Has HOA: Yes
- HOA fee: $498 annually
- Services included: Management, Recreational Faclty
Price history
| Date | Event | Price |
|---|---|---|
| 11/21/2025 | Sold | $375,000-1.3%$147/sqft |
Source: | ||
| 8/22/2025 | Pending sale | $380,000$149/sqft |
Source: | ||
| 7/7/2025 | Price change | $380,000-2.6%$149/sqft |
Source: | ||
| 4/10/2025 | Listed for sale | $390,000+9.6%$153/sqft |
Source: | ||
| 7/29/2023 | Listing removed | -- |
Source: | ||
Public tax history
| Year | Property taxes | Tax assessment |
|---|---|---|
| 2024 | $3,103 -0.5% | $313,354 +0.2% |
| 2023 | $3,119 +5.4% | $312,594 +6.7% |
| 2022 | $2,958 +29.5% | $293,027 +16.6% |
Find assessor info on the county website
Neighborhood: 32539
Nearby schools
GreatSchools rating
- 7/10Walker Elementary SchoolGrades: PK-5Distance: 3 mi
- 8/10Davidson Middle SchoolGrades: 6-8Distance: 3.6 mi
- 4/10Crestview High SchoolGrades: 9-12Distance: 3.6 mi
Schools provided by the listing agent
- Elementary: Walker
- Middle: Davidson
- High: Crestview
Source: ECAOR. This data may not be complete. We recommend contacting the local school district to confirm school assignments for this home.
Get pre-qualified for a loan
At Zillow Home Loans, we can pre-qualify you in as little as 5 minutes with no impact to your credit score.An equal housing lender. NMLS #10287.
Sell for more on Zillow
Get a Zillow Showcase℠ listing at no additional cost and you could sell for .
$373,600
2% more+$7,472
With Zillow Showcase(estimated)$381,072

