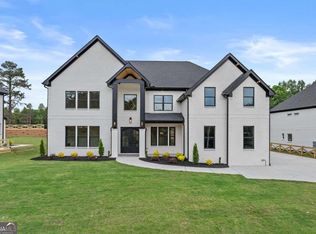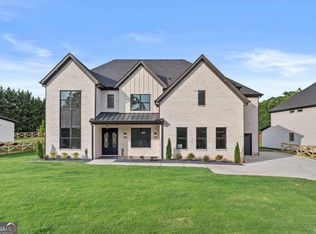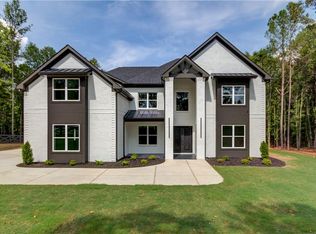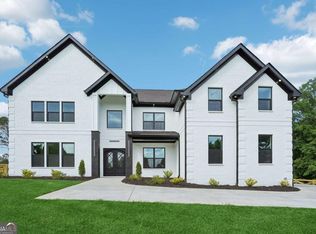Closed
$1,230,000
5749 Union Church Rd, Braselton, GA 30517
5beds
5,000sqft
Single Family Residence, Residential
Built in 2025
1.15 Acres Lot
$1,215,200 Zestimate®
$246/sqft
$3,143 Estimated rent
Home value
$1,215,200
$1.11M - $1.34M
$3,143/mo
Zestimate® history
Loading...
Owner options
Explore your selling options
What's special
This custom built 5 bedroom, 4 and a half bath home blends timeless elegance with modern design. A private gated entrance leads to a fenced, level lot with an irrigation system. Inside, soaring 20-ft ceilings, hardwood floors, exposed beams, and custom lighting create a sophisticated atmosphere. The chef’s kitchen features a massive waterfall quartz island, high-end appliances, a coffee station, and a hidden walk-in pantry. The main level offers a formal dining room, office with French doors, and a guest suite with its own bath and laundry. Upstairs includes two bedrooms with a Jack-and-Jill bath, a secondary living room with fireplace, coffee/wine bar, and coffered ceilings. The luxurious primary suite boasts a fireplace, spa-like bath, and custom closet. Additional features include marble-tiled guest bath, tankless water heater, three-car garage, media room with wet bar, Covered outdoor kitchen, and dog washing station.
Zillow last checked: 8 hours ago
Listing updated: December 02, 2025 at 01:13pm
Listing Provided by:
Peret Realty Group,
EXP Realty, LLC.,
Lucia Brooks,
EXP Realty, LLC.
Bought with:
Nicole Lee, 270776
Heritage GA. Realty
Source: FMLS GA,MLS#: 7662795
Facts & features
Interior
Bedrooms & bathrooms
- Bedrooms: 5
- Bathrooms: 5
- Full bathrooms: 4
- 1/2 bathrooms: 1
- Main level bathrooms: 1
- Main level bedrooms: 1
Primary bedroom
- Features: In-Law Floorplan, Oversized Master
- Level: In-Law Floorplan, Oversized Master
Bedroom
- Features: In-Law Floorplan, Oversized Master
Primary bathroom
- Features: Double Vanity, Separate Tub/Shower, Soaking Tub
Dining room
- Features: Separate Dining Room
Kitchen
- Features: Cabinets White, Kitchen Island, Pantry, Pantry Walk-In, Stone Counters
Heating
- Central, Forced Air
Cooling
- Ceiling Fan(s), Central Air, Electric
Appliances
- Included: Dishwasher, Disposal, Double Oven, ENERGY STAR Qualified Appliances, Gas Range, Microwave, Range Hood, Tankless Water Heater
- Laundry: Main Level, Sink, Upper Level
Features
- Bookcases, Crown Molding, Double Vanity, High Ceilings 10 ft Main, Recessed Lighting, Vaulted Ceiling(s), Walk-In Closet(s), Wet Bar
- Flooring: Ceramic Tile, Hardwood
- Windows: Insulated Windows
- Basement: None
- Number of fireplaces: 3
- Fireplace features: Electric, Family Room, Great Room, Master Bedroom
- Common walls with other units/homes: No Common Walls
Interior area
- Total structure area: 5,000
- Total interior livable area: 5,000 sqft
Property
Parking
- Total spaces: 3
- Parking features: Attached, Garage
- Attached garage spaces: 3
Accessibility
- Accessibility features: None
Features
- Levels: Two
- Stories: 2
- Patio & porch: Covered, Patio
- Exterior features: Lighting, Private Yard, Rain Gutters
- Pool features: None
- Spa features: None
- Fencing: Back Yard,Front Yard
- Has view: Yes
- View description: Other
- Waterfront features: None
- Body of water: None
Lot
- Size: 1.15 Acres
- Features: Back Yard, Landscaped, Wooded
Details
- Additional structures: None
- Parcel number: 15039 000011
- Other equipment: None
- Horse amenities: None
Construction
Type & style
- Home type: SingleFamily
- Architectural style: Traditional
- Property subtype: Single Family Residence, Residential
Materials
- Brick 4 Sides
- Roof: Composition
Condition
- New Construction
- New construction: Yes
- Year built: 2025
Details
- Warranty included: Yes
Utilities & green energy
- Electric: 110 Volts, 220 Volts in Garage
- Sewer: Septic Tank
- Water: Public
- Utilities for property: Electricity Available, Natural Gas Available, Water Available
Green energy
- Energy efficient items: Appliances, HVAC
- Energy generation: None
Community & neighborhood
Security
- Security features: Security Gate, Smoke Detector(s)
Community
- Community features: None
Location
- Region: Braselton
- Subdivision: None
Other
Other facts
- Road surface type: Asphalt
Price history
| Date | Event | Price |
|---|---|---|
| 11/25/2025 | Sold | $1,230,000-5.4%$246/sqft |
Source: | ||
| 11/20/2025 | Pending sale | $1,300,000$260/sqft |
Source: | ||
| 10/8/2025 | Listed for sale | $1,300,000+4%$260/sqft |
Source: | ||
| 9/29/2025 | Listing removed | $1,250,000$250/sqft |
Source: | ||
| 9/11/2025 | Price change | $1,250,000-2%$250/sqft |
Source: | ||
Public tax history
Tax history is unavailable.
Neighborhood: 30517
Nearby schools
GreatSchools rating
- 6/10Chestnut Mountain Elementary SchoolGrades: PK-5Distance: 2.2 mi
- 6/10Cherokee Bluff MiddleGrades: 6-8Distance: 2.7 mi
- 8/10Cherokee Bluff High SchoolGrades: 9-12Distance: 2.7 mi
Schools provided by the listing agent
- Elementary: Chestnut Mountain
- Middle: Cherokee Bluff
- High: Cherokee Bluff
Source: FMLS GA. This data may not be complete. We recommend contacting the local school district to confirm school assignments for this home.
Get a cash offer in 3 minutes
Find out how much your home could sell for in as little as 3 minutes with a no-obligation cash offer.
Estimated market value$1,215,200
Get a cash offer in 3 minutes
Find out how much your home could sell for in as little as 3 minutes with a no-obligation cash offer.
Estimated market value
$1,215,200



