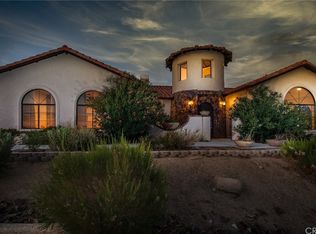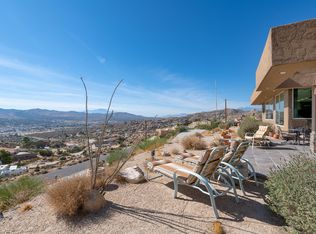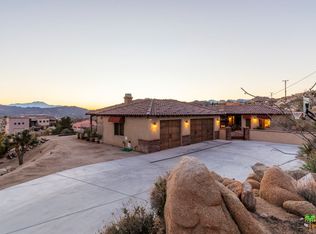Sold for $579,000
Listing Provided by:
Norman Williams DRE #02051057 760-464-2190,
Compass,
Jacqulyn Stanton DRE #01369783 760-702-2557,
Compass
Bought with: C & S Real Estate, Inc.
$579,000
57494 Bandera Rd, Yucca Valley, CA 92284
3beds
2,284sqft
Single Family Residence
Built in 1989
1.51 Acres Lot
$579,200 Zestimate®
$254/sqft
$3,364 Estimated rent
Home value
$579,200
$527,000 - $637,000
$3,364/mo
Zestimate® history
Loading...
Owner options
Explore your selling options
What's special
Discover privacy, natural beauty, and modern elegance in this newly remodeled 3-bedroom + office, 3-bathroom two-story home, set on an impressive 65,775 square foot lot. Nestled among iconic boulders with breathtaking views of the valley, this property offers a rare opportunity to experience the best of desert living.Inside, 2,284 square feet of thoughtfully updated space showcases designer finishes throughout, including luxury vinyl plank flooring and new carpeting in the living area for added warmth and comfort. The dedicated office features a charming white-washed brick fireplace -- a perfect retreat for work or quiet relaxation. The stylish kitchen boasts new appliances and opens to the dining and living areas, creating a seamless flow for everyday living and entertaining.Additional highlights include fresh interior and exterior paint, new lighting fixtures, beautifully updated bathrooms, and an oversized 2-car garage with plenty of room for storage or hobbies.Enjoy the peacefulness of your private setting, the dramatic natural boulder formations in your backyard, and sweeping views of the valley -- all from the comfort of your own home.
Zillow last checked: 8 hours ago
Listing updated: November 21, 2025 at 04:39pm
Listing Provided by:
Norman Williams DRE #02051057 760-464-2190,
Compass,
Jacqulyn Stanton DRE #01369783 760-702-2557,
Compass
Bought with:
Sean Dittmer, DRE #02038631
C & S Real Estate, Inc.
Source: CRMLS,MLS#: 219132437DA Originating MLS: California Desert AOR & Palm Springs AOR
Originating MLS: California Desert AOR & Palm Springs AOR
Facts & features
Interior
Bedrooms & bathrooms
- Bedrooms: 3
- Bathrooms: 3
- Full bathrooms: 2
- 1/2 bathrooms: 1
Primary bedroom
- Features: Primary Suite
Kitchen
- Features: Granite Counters
Heating
- Central
Cooling
- Has cooling: Yes
Appliances
- Included: Dishwasher, Gas Range, Refrigerator, Range Hood
Features
- Breakfast Area, Separate/Formal Dining Room, High Ceilings, Primary Suite
- Flooring: Carpet, Vinyl
- Doors: Sliding Doors
- Has fireplace: Yes
- Fireplace features: Den, Living Room
Interior area
- Total interior livable area: 2,284 sqft
Property
Parking
- Total spaces: 2
- Parking features: Driveway, Garage, Garage Door Opener
- Attached garage spaces: 2
Features
- Levels: Two
- Stories: 2
- Patio & porch: Wrap Around
- Has view: Yes
- View description: Desert, Hills, Mountain(s), Panoramic
Lot
- Size: 1.51 Acres
Details
- Parcel number: 0596474020000
- Special conditions: Standard
Construction
Type & style
- Home type: SingleFamily
- Architectural style: Traditional
- Property subtype: Single Family Residence
Materials
- Stucco
- Foundation: Slab
- Roof: Asphalt,Shingle
Condition
- Updated/Remodeled
- New construction: No
- Year built: 1989
Utilities & green energy
- Sewer: Septic Tank
Community & neighborhood
Location
- Region: Yucca Valley
- Subdivision: Not Applicable-1
Other
Other facts
- Listing terms: Cash,Cash to New Loan
Price history
| Date | Event | Price |
|---|---|---|
| 11/21/2025 | Sold | $579,000-3.5%$254/sqft |
Source: | ||
| 11/21/2025 | Pending sale | $599,900$263/sqft |
Source: | ||
| 8/2/2025 | Contingent | $599,900$263/sqft |
Source: | ||
| 7/8/2025 | Listed for sale | $599,900+274.9%$263/sqft |
Source: | ||
| 6/23/2017 | Sold | $160,000-55.4%$70/sqft |
Source: Public Record Report a problem | ||
Public tax history
| Year | Property taxes | Tax assessment |
|---|---|---|
| 2025 | $4,418 +4.7% | $319,162 +2% |
| 2024 | $4,221 +3.6% | $312,904 +2% |
| 2023 | $4,074 +3.8% | $306,769 +2% |
Find assessor info on the county website
Neighborhood: 92284
Nearby schools
GreatSchools rating
- 5/10Yucca Mesa Elementary SchoolGrades: K-6Distance: 3.5 mi
- 5/10La Contenta Middle SchoolGrades: 7-8Distance: 2.5 mi
- 4/10Yucca Valley High SchoolGrades: 9-12Distance: 2.2 mi
Get a cash offer in 3 minutes
Find out how much your home could sell for in as little as 3 minutes with a no-obligation cash offer.
Estimated market value$579,200
Get a cash offer in 3 minutes
Find out how much your home could sell for in as little as 3 minutes with a no-obligation cash offer.
Estimated market value
$579,200


