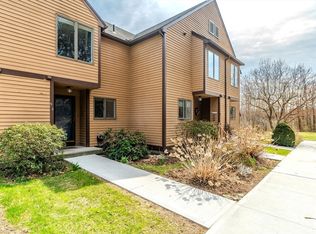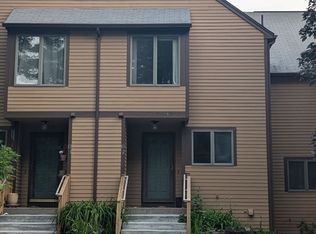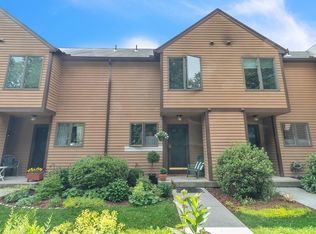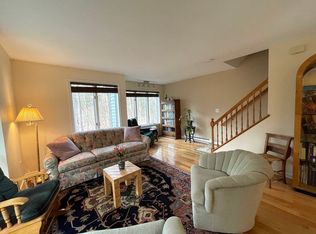Sold for $298,000 on 09/30/25
$298,000
575 Bridge Rd UNIT 11-2, Northampton, MA 01062
2beds
1,142sqft
Condominium, Townhouse
Built in 1988
-- sqft lot
$301,300 Zestimate®
$261/sqft
$2,216 Estimated rent
Home value
$301,300
$262,000 - $346,000
$2,216/mo
Zestimate® history
Loading...
Owner options
Explore your selling options
What's special
Offering comfort & convenience this charming 2-bedroom, 1.5-bath condominium creates the perfect retreat between Northampton & Florence centers and is situated close to local shops & cafés, plus easy access to the bike path & major highways. The well-appointed, light-filled kitchen with pantry storage flows seamlessly into an open-concept living & dining area where rich hardwood floors and large windows showcase lovely meadow views, creating an inviting atmosphere for daily living. Upstairs, two comfortable bedrooms provide plenty of closet space and share a full bathroom with classic tile flooring. The finished basement creates a wonderful bonus room—perfect for guests or quiet moments with a good book & the walkout sliding door opens to your private patio, where you can enjoy morning coffee while taking in tranquil wooded & meadow views. Thoughtful amenities include in-unit laundry with newer washer and dryer, additional basement storage, and a pet-friendly policy with guidelines.
Zillow last checked: 8 hours ago
Listing updated: September 30, 2025 at 11:33am
Listed by:
Jeanne Troxell Munson 413-773-1083,
The Murphys REALTORS®, Inc. 413-584-5700
Bought with:
David A Murphy
The Murphys REALTORS®, Inc.
Source: MLS PIN,MLS#: 73380890
Facts & features
Interior
Bedrooms & bathrooms
- Bedrooms: 2
- Bathrooms: 2
- Full bathrooms: 1
- 1/2 bathrooms: 1
Primary bedroom
- Features: Closet, Flooring - Wall to Wall Carpet
- Level: Second
- Area: 184.5
- Dimensions: 15 x 12.3
Bedroom 2
- Features: Closet, Flooring - Wall to Wall Carpet
- Level: Second
- Area: 145.2
- Dimensions: 12 x 12.1
Primary bathroom
- Features: No
Bathroom 1
- Features: Bathroom - Half, Flooring - Vinyl
- Level: First
- Area: 41.31
- Dimensions: 8.1 x 5.1
Bathroom 2
- Features: Bathroom - Full, Bathroom - With Tub & Shower, Flooring - Stone/Ceramic Tile
- Level: Second
- Area: 70.55
- Dimensions: 8.3 x 8.5
Dining room
- Area: 93.6
- Dimensions: 11.7 x 8
Family room
- Features: Flooring - Wall to Wall Carpet, Slider
- Level: Basement
- Area: 231.4
- Dimensions: 14.11 x 16.4
Kitchen
- Features: Flooring - Vinyl
- Level: First
- Area: 83.62
- Dimensions: 7.4 x 11.3
Living room
- Features: Flooring - Wood
- Level: First
- Area: 186.25
- Dimensions: 14.11 x 13.2
Heating
- Electric
Cooling
- Wall Unit(s)
Appliances
- Laundry: Electric Dryer Hookup, Washer Hookup, In Basement, In Unit
Features
- Closet, Entrance Foyer, Internet Available - Broadband
- Flooring: Wood, Tile, Vinyl
- Has basement: Yes
- Has fireplace: No
- Common walls with other units/homes: 2+ Common Walls
Interior area
- Total structure area: 1,142
- Total interior livable area: 1,142 sqft
- Finished area above ground: 942
- Finished area below ground: 200
Property
Parking
- Total spaces: 2
- Parking features: Off Street, Assigned, Common, Guest, Paved
- Uncovered spaces: 2
Features
- Entry location: Unit Placement(Walkout)
- Patio & porch: Patio
- Exterior features: Patio
Details
- Parcel number: 3716310
- Zoning: URB
Construction
Type & style
- Home type: Townhouse
- Property subtype: Condominium, Townhouse
Materials
- Frame
- Roof: Shingle
Condition
- Year built: 1988
Utilities & green energy
- Electric: Circuit Breakers
- Sewer: Public Sewer
- Water: Public
- Utilities for property: for Electric Range, for Electric Dryer, Washer Hookup
Community & neighborhood
Community
- Community features: Public Transportation, Shopping, Pool, Tennis Court(s), Park, Walk/Jog Trails, Golf, Medical Facility, Laundromat, Bike Path, Conservation Area, Highway Access, House of Worship, Marina, Private School, Public School, T-Station, University
Location
- Region: Northampton
HOA & financial
HOA
- HOA fee: $423 monthly
- Services included: Insurance, Maintenance Structure, Road Maintenance, Maintenance Grounds, Snow Removal, Trash, Reserve Funds
Price history
| Date | Event | Price |
|---|---|---|
| 9/30/2025 | Sold | $298,000-3.6%$261/sqft |
Source: MLS PIN #73380890 Report a problem | ||
| 9/12/2025 | Contingent | $309,000$271/sqft |
Source: MLS PIN #73380890 Report a problem | ||
| 8/5/2025 | Price change | $309,000-1.9%$271/sqft |
Source: MLS PIN #73380890 Report a problem | ||
| 7/10/2025 | Listed for sale | $315,000$276/sqft |
Source: MLS PIN #73380890 Report a problem | ||
| 7/9/2025 | Contingent | $315,000$276/sqft |
Source: MLS PIN #73380890 Report a problem | ||
Public tax history
| Year | Property taxes | Tax assessment |
|---|---|---|
| 2025 | $4,714 +10% | $338,400 +20% |
| 2024 | $4,284 +24.7% | $282,000 +30% |
| 2023 | $3,436 +1.8% | $216,900 +15% |
Find assessor info on the county website
Neighborhood: 01062
Nearby schools
GreatSchools rating
- 7/10Leeds Elementary SchoolGrades: PK-5Distance: 2.2 mi
- 5/10John F Kennedy Middle SchoolGrades: 6-8Distance: 1.1 mi
- 9/10Northampton High SchoolGrades: 9-12Distance: 1.1 mi
Schools provided by the listing agent
- Elementary: Jackson Street
- Middle: Jfk
- High: Northampton
Source: MLS PIN. This data may not be complete. We recommend contacting the local school district to confirm school assignments for this home.

Get pre-qualified for a loan
At Zillow Home Loans, we can pre-qualify you in as little as 5 minutes with no impact to your credit score.An equal housing lender. NMLS #10287.
Sell for more on Zillow
Get a free Zillow Showcase℠ listing and you could sell for .
$301,300
2% more+ $6,026
With Zillow Showcase(estimated)
$307,326


