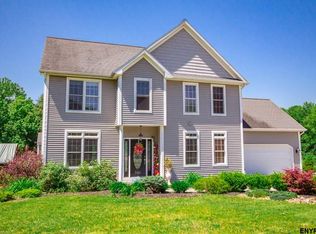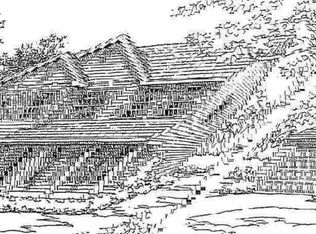One of a kind custom home on 1.32 acre lot. Exceptional custom features custom lighting, surround sound, new stainless appliances 2/2020, Brazilian cherry floors, CT & Italian marble! 2 car heated lower level garage and circular custom paver driveway with custom retaining wall. Designer furniture can be purchased separately. *School taxes with Star exemption of $1,200 are $7,522.*
This property is off market, which means it's not currently listed for sale or rent on Zillow. This may be different from what's available on other websites or public sources.

