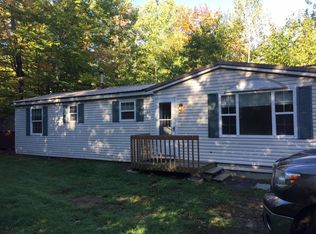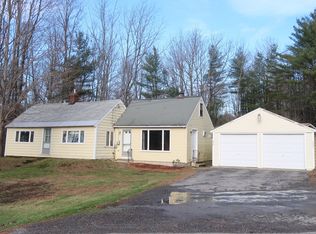Closed
$560,000
575 Hallowell Road, Chelsea, ME 04330
4beds
4,680sqft
Single Family Residence
Built in 2008
8.6 Acres Lot
$564,300 Zestimate®
$120/sqft
$3,198 Estimated rent
Home value
$564,300
$435,000 - $734,000
$3,198/mo
Zestimate® history
Loading...
Owner options
Explore your selling options
What's special
Nestled on 8.6 acres of tranquil woodland, this remarkable Chelsea Chalet offers an elevated living experience, where fine craftsmanship meets timeless Maine design. Thoughtfully conceived to blend elegance with comfort, the home welcomes you with a grand open-concept living area, soaring 20-foot cathedral ceilings, and cherry cabinetry that anchors the kitchen and center island—perfect for hosting with ease and style. The main level feels airy and spacious, featuring three large bedrooms, including an exquisite 675 sq. ft. primary suite. This serene retreat boasts a spa-inspired ensuite with a jetted tub and custom tile shower, a walk-in closet with wooden shelving, and private porch access—creating a sanctuary of calm and luxury. Two additional bedrooms with double closets are situated in a separate wing, offering privacy and comfort for family or guests. Above, a lofted office with its own balcony overlooks the secluded backyard, providing an inspiring workspace with views of the surrounding natural beauty. Outdoor enthusiasts will appreciate the private walking trails woven through the 8.6 acre wooded grounds, while 700+ square feet of outdoor deck space invites you to enjoy quiet mornings or lively gatherings in a breathtaking setting. The finished lower level is set up as a home theater, with custom built theater system available for purchase. The lower level could easily be converted to an in-law space with appropriate approvals and septic system upgrade. Located in the heart of Chelsea, Maine—just 2 minutes from the historic 500-acre Togus VA Hospital (the oldest VA Hospital Campus in the United States), and only one hour +/- to Portland, Bangor and the coast. This home is a rare offering—an escape from the ordinary, crafted for those who seek refinement, space, and serenity. Back on market due to a buyer's home sale not panning out - not due to this property.
Zillow last checked: 8 hours ago
Listing updated: August 22, 2025 at 10:03am
Listed by:
Your Home Sold Guaranteed Realty
Bought with:
Sprague & Curtis Real Estate
Source: Maine Listings,MLS#: 1618341
Facts & features
Interior
Bedrooms & bathrooms
- Bedrooms: 4
- Bathrooms: 2
- Full bathrooms: 2
Primary bedroom
- Features: Balcony/Deck, Double Vanity, Full Bath, Jetted Tub, Separate Shower, Suite, Walk-In Closet(s)
- Level: First
Bedroom 2
- Features: Closet
- Level: First
Bedroom 3
- Features: Closet
- Level: First
Bedroom 4
- Features: Closet
- Level: Basement
Dining room
- Level: First
Kitchen
- Features: Eat-in Kitchen, Kitchen Island
- Level: First
Laundry
- Level: First
Living room
- Features: Cathedral Ceiling(s)
- Level: First
Media room
- Level: Basement
Office
- Features: Cathedral Ceiling(s)
- Level: Second
Heating
- Baseboard, Hot Water
Cooling
- None
Appliances
- Included: Cooktop, Dishwasher, Dryer, Microwave, Refrigerator, Wall Oven, Washer
Features
- 1st Floor Bedroom, 1st Floor Primary Bedroom w/Bath, Bathtub, One-Floor Living, Shower, Storage, Walk-In Closet(s), Primary Bedroom w/Bath
- Flooring: Tile, Vinyl
- Windows: Double Pane Windows
- Basement: Interior Entry,Finished,Full
- Has fireplace: No
Interior area
- Total structure area: 4,680
- Total interior livable area: 4,680 sqft
- Finished area above ground: 3,016
- Finished area below ground: 1,664
Property
Parking
- Parking features: Gravel, 1 - 4 Spaces
Features
- Patio & porch: Deck, Porch
- Has view: Yes
- View description: Trees/Woods
Lot
- Size: 8.60 Acres
- Features: Near Golf Course, Near Shopping, Near Turnpike/Interstate, Near Town, Rural, Rolling Slope, Landscaped, Wooded
Details
- Additional structures: Shed(s)
- Parcel number: CHEAM05B058
- Zoning: Res
- Other equipment: Internet Access Available
Construction
Type & style
- Home type: SingleFamily
- Architectural style: Chalet
- Property subtype: Single Family Residence
Materials
- Wood Frame, Vinyl Siding
- Roof: Shingle
Condition
- Year built: 2008
Utilities & green energy
- Electric: Circuit Breakers
- Sewer: Private Sewer
- Water: Private, Well
Community & neighborhood
Location
- Region: Chelsea
Other
Other facts
- Road surface type: Paved
Price history
| Date | Event | Price |
|---|---|---|
| 8/22/2025 | Sold | $560,000-2.6%$120/sqft |
Source: | ||
| 7/22/2025 | Pending sale | $574,900$123/sqft |
Source: | ||
| 7/11/2025 | Price change | $574,900-4.2%$123/sqft |
Source: | ||
| 5/22/2025 | Listed for sale | $599,900$128/sqft |
Source: | ||
| 4/17/2025 | Contingent | $599,900$128/sqft |
Source: | ||
Public tax history
| Year | Property taxes | Tax assessment |
|---|---|---|
| 2024 | $6,632 +7% | $436,304 +25% |
| 2023 | $6,199 +5.3% | $349,043 |
| 2022 | $5,888 +4.2% | $349,043 +20.1% |
Find assessor info on the county website
Neighborhood: 04330
Nearby schools
GreatSchools rating
- 4/10Chelsea Elementary SchoolGrades: PK-8Distance: 1.4 mi
Get pre-qualified for a loan
At Zillow Home Loans, we can pre-qualify you in as little as 5 minutes with no impact to your credit score.An equal housing lender. NMLS #10287.

