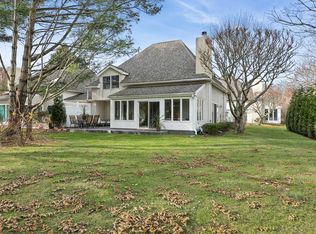Sold for $3,200,000 on 08/25/25
$3,200,000
575 Hampton Road, Southampton, NY 11968
4beds
5,055sqft
Single Family Residence, Residential
Built in 2009
0.3 Acres Lot
$3,268,900 Zestimate®
$633/sqft
$9,259 Estimated rent
Home value
$3,268,900
$2.94M - $3.63M
$9,259/mo
Zestimate® history
Loading...
Owner options
Explore your selling options
What's special
This newly renovated, turnkey home in Southampton Village is now back on the market with a pool permit in place. Seller/builder will put pool in for any buyer that desires within 45 days at an asking price of $3,675,000. This exceptional property and home offers a perfect blend of designer details and prime location, just moments from village beaches, restaurants, markets, and boutiques. The transformed interior boasts an open layout with a double-height fireplace, a formal dining room, and a gourmet kitchen with a breakfast area. A spacious den with a full bath, which opens to the backyard, offers flexibility as a first-floor primary suite if desired. The second-floor primary suite is a true retreat, featuring a coffered ceiling, private balcony, and a custom-designed bath. Two additional en-suite bedrooms complete the upper level. In the lower level you will find a wine cellar a sizable media/playroom, a full bathroom and two more future bedrooms already finished with appropriate egress. A gated entry, cobblestone driveway, covered front porch, large rear deck with a new outdoor fireplace, a detached garage, and lush landscaping round out this must see. This exceptional property presents an incredible opportunity in Southampton Village. Don't miss out!
Zillow last checked: 8 hours ago
Listing updated: August 25, 2025 at 01:31pm
Listed by:
Beth E. Marano,
Corcoran 631-288-6900
Bought with:
Non Member-MLS
Buyer Representation Office
Source: OneKey® MLS,MLS#: 862845
Facts & features
Interior
Bedrooms & bathrooms
- Bedrooms: 4
- Bathrooms: 5
- Full bathrooms: 4
- 1/2 bathrooms: 1
Primary bedroom
- Description: ensuite with bathroom
- Level: Second
Bedroom 1
- Level: First
Bedroom 3
- Level: Second
Bedroom 4
- Level: Second
Bathroom 1
- Description: Powder Room
- Level: First
Bathroom 2
- Description: Full Bathroom
- Level: First
Bathroom 4
- Level: Second
Bathroom 5
- Level: Second
Den
- Level: Lower
Family room
- Level: Lower
Kitchen
- Level: First
Laundry
- Level: Second
Living room
- Description: Great Room with Fireplace
- Level: First
Heating
- Forced Air
Cooling
- Central Air
Appliances
- Included: Cooktop, Dishwasher, Dryer, Microwave, Refrigerator
Features
- First Floor Full Bath, Chefs Kitchen, Entrance Foyer, Kitchen Island, Open Floorplan, Open Kitchen
- Flooring: Hardwood, Tile
- Basement: Finished,Full,See Remarks
- Attic: Partial
- Number of fireplaces: 2
Interior area
- Total structure area: 5,055
- Total interior livable area: 5,055 sqft
Property
Parking
- Total spaces: 2
- Parking features: Garage
- Garage spaces: 2
Features
- Levels: Three Or More
- Patio & porch: Covered, Deck, Patio, Porch
Lot
- Size: 0.30 Acres
- Features: Back Yard
Details
- Parcel number: 0904010000100010001
- Special conditions: None
Construction
Type & style
- Home type: SingleFamily
- Architectural style: Traditional
- Property subtype: Single Family Residence, Residential
- Attached to another structure: Yes
Condition
- Updated/Remodeled
- Year built: 2009
Utilities & green energy
- Sewer: Septic Tank
- Water: Public
- Utilities for property: Electricity Connected, Natural Gas Available, Water Connected
Community & neighborhood
Location
- Region: Southampton
Other
Other facts
- Listing agreement: Exclusive Right To Sell
Price history
| Date | Event | Price |
|---|---|---|
| 8/25/2025 | Sold | $3,200,000-7.9%$633/sqft |
Source: | ||
| 6/4/2025 | Pending sale | $3,475,000$687/sqft |
Source: Out East #385787 Report a problem | ||
| 1/16/2025 | Price change | $3,475,000-0.7%$687/sqft |
Source: Out East #385787 Report a problem | ||
| 9/3/2024 | Price change | $3,500,000-12.4%$692/sqft |
Source: | ||
| 7/11/2024 | Price change | $3,995,000-12.7%$790/sqft |
Source: Out East #381919 Report a problem | ||
Public tax history
| Year | Property taxes | Tax assessment |
|---|---|---|
| 2024 | -- | $1,242,300 |
| 2023 | -- | $1,242,300 -9.7% |
| 2022 | -- | $1,375,400 +10.7% |
Find assessor info on the county website
Neighborhood: Southampton Village
Nearby schools
GreatSchools rating
- 4/10Southampton Intermediate SchoolGrades: 5-8Distance: 0.4 mi
- 6/10Southampton High SchoolGrades: 9-12Distance: 0.4 mi
- 5/10Southampton Elementary SchoolGrades: PK-4Distance: 0.9 mi
Schools provided by the listing agent
- Elementary: Southampton Elementary School
- High: Southampton High School
Source: OneKey® MLS. This data may not be complete. We recommend contacting the local school district to confirm school assignments for this home.
Sell for more on Zillow
Get a free Zillow Showcase℠ listing and you could sell for .
$3,268,900
2% more+ $65,378
With Zillow Showcase(estimated)
$3,334,278