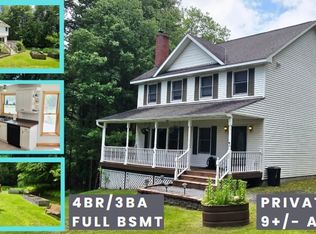Closed
$510,000
575 Harper Rd, Harpersfield, NY 13786
3beds
1,500sqft
Single Family Residence
Built in 2003
5.01 Acres Lot
$534,900 Zestimate®
$340/sqft
$2,316 Estimated rent
Home value
$534,900
$337,000 - $856,000
$2,316/mo
Zestimate® history
Loading...
Owner options
Explore your selling options
What's special
Breathtaking Mountain Views from Every Angle!
Welcome to your dream Catskill retreat. Set on 5.01 acres, this stunning 3 bedroom, 2 ½ bath chalet offers panoramic views of the distant Catskill Mountains-whether you are relaxing inside or taking in the scenery from the expansive, covered wraparound deck.
Step inside to an open-concept main level designed for comfort and entertaining. The inviting living area features a cozy pellet stove and soaring cathedral ceilings with skylights, while floor-to-ceiling windows flood the space with natural light. The well-equipped kitchen includes a breakfast bar and flows into the dining area. French doors open to the amazing deck, complete with multiple seating areas, a BBQ area, and three separate staircases leading to the landscaped lawn.
A first floor bedroom with sliding doors to the deck, a full bath, and a convenient laundry area round out the main level. Upstairs, a loft-style sitting area-perfect as a home office or guest lounge-leads to the private en-suite bedroom with access to a second story deck overlooking the wooded surroundings.
The finished basement adds valuable living space with a generous family room, bedroom, half bath, and workshop/office, Plenty of storage throughout the basement.
Outdoors, you will find an insulated 2-car garage with electric and workshop area, plus a fenced-in run-in shed and storage area -ideal for chickens or horses. And don't miss the surprise bonus: a fully outfitted entertainment “shed” featuring electric, a bar, TV lounge, and an antique wood stove to keep you warm on chilly days. Much of the décor is included with some items coming from local venues. Lots of Harpersfield history included!
To top it off, the property features a hidden gem: a peaceful pond with its own working waterfall, windmill-powered aeration system, and electric lighting.
Located just minutes from Stamford and a short drive to Oneonta.
Schedule your private tour today-this one of a kind Catskills escape won't last long!
Zillow last checked: 8 hours ago
Listing updated: July 15, 2025 at 05:03am
Listed by:
Diane Taylor 607-765-4115,
Keller Williams Upstate NY Properties
Bought with:
Peter A. Kleeman, 10401365442
Jewett and Jewett LLC
Source: NYSAMLSs,MLS#: R1603538 Originating MLS: Otsego-Delaware
Originating MLS: Otsego-Delaware
Facts & features
Interior
Bedrooms & bathrooms
- Bedrooms: 3
- Bathrooms: 3
- Full bathrooms: 2
- 1/2 bathrooms: 1
- Main level bathrooms: 1
- Main level bedrooms: 1
Heating
- Ductless, Oil, Other, See Remarks, Zoned, Baseboard, Hot Water
Cooling
- Ductless, Zoned, Wall Unit(s)
Appliances
- Included: Dryer, Dishwasher, Electric Cooktop, Electric Oven, Electric Range, Electric Water Heater, Microwave, Refrigerator, See Remarks, Tankless Water Heater, Wine Cooler, Washer, Water Purifier Owned
Features
- Breakfast Bar, Ceiling Fan(s), Cathedral Ceiling(s), Eat-in Kitchen, Country Kitchen, Kitchen/Family Room Combo, Living/Dining Room, Sliding Glass Door(s), Skylights, Bedroom on Main Level, Loft
- Flooring: Carpet, Hardwood, Laminate, Tile, Varies
- Doors: Sliding Doors
- Windows: Skylight(s), Thermal Windows
- Basement: Full,Finished,Walk-Out Access,Sump Pump
- Number of fireplaces: 1
Interior area
- Total structure area: 1,500
- Total interior livable area: 1,500 sqft
Property
Parking
- Total spaces: 2
- Parking features: Detached, Electricity, Garage, Storage, Workshop in Garage, Circular Driveway, Garage Door Opener
- Garage spaces: 2
Accessibility
- Accessibility features: Accessible Bedroom, Low Threshold Shower, Accessible Doors
Features
- Levels: Two
- Stories: 2
- Patio & porch: Balcony, Covered, Open, Porch
- Exterior features: Balcony, Barbecue, Fence, Gravel Driveway
- Fencing: Partial
- Waterfront features: Pond
Lot
- Size: 5.01 Acres
- Dimensions: 275 x 842
- Features: Agricultural, Rectangular, Rectangular Lot, Rural Lot
Details
- Additional structures: Barn(s), Outbuilding, Other, Shed(s), Storage
- Additional parcels included: 38.42
- Parcel number: 1238890380000004002000
- Special conditions: Standard
Construction
Type & style
- Home type: SingleFamily
- Architectural style: Chalet/Alpine
- Property subtype: Single Family Residence
Materials
- Frame, Vinyl Siding
- Foundation: Poured
- Roof: Asphalt,Shingle
Condition
- Resale
- Year built: 2003
Utilities & green energy
- Sewer: Septic Tank
- Water: Well
- Utilities for property: Electricity Connected, High Speed Internet Available
Community & neighborhood
Location
- Region: Harpersfield
Other
Other facts
- Listing terms: Cash,Conventional,FHA,USDA Loan,VA Loan
Price history
| Date | Event | Price |
|---|---|---|
| 7/14/2025 | Sold | $510,000+5.2%$340/sqft |
Source: | ||
| 5/13/2025 | Contingent | $485,000$323/sqft |
Source: | ||
| 5/7/2025 | Listed for sale | $485,000+169.4%$323/sqft |
Source: | ||
| 3/31/2017 | Sold | $180,000-4.8%$120/sqft |
Source: | ||
| 11/14/2016 | Price change | $189,000-5%$126/sqft |
Source: Coldwell BankerTimberland Properties #36494 Report a problem | ||
Public tax history
| Year | Property taxes | Tax assessment |
|---|---|---|
| 2024 | -- | $52,400 |
| 2023 | -- | $52,400 |
| 2022 | -- | $52,400 |
Find assessor info on the county website
Neighborhood: 13786
Nearby schools
GreatSchools rating
- 7/10Stamford Central SchoolGrades: PK-12Distance: 5.8 mi
Schools provided by the listing agent
- District: Stamford
Source: NYSAMLSs. This data may not be complete. We recommend contacting the local school district to confirm school assignments for this home.
