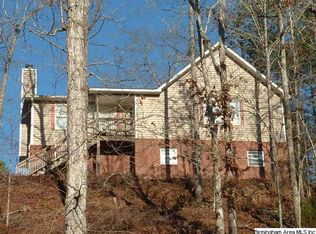Sold for $681,625
$681,625
575 Joe White Rd, Shelby, AL 35143
5beds
2,848sqft
Single Family Residence
Built in 2003
4.2 Acres Lot
$667,200 Zestimate®
$239/sqft
$2,963 Estimated rent
Home value
$667,200
$554,000 - $807,000
$2,963/mo
Zestimate® history
Loading...
Owner options
Explore your selling options
What's special
Back on the market and at no fault of Seller! Take advantage of this one just minutes to Lay Lake- this home was built to High Standards being a Contractors home. Unique finishes include reclaimed Wood Accents from the old Shelby Elementary. Impeccable Master Suite on Main, 2 guests on main, 2 XLarge Basement Bedrooms/Bonus & Laundry is super sized. Unique Sunroom exterior has hand-split cedar shake siding then walk in to exposed beams with a wall of windows at every turn. Kitchen w/upscale top notch modern Appliances, Quality Cabinets, Breakfast Bar, Eat-in & a Formal Dining. Extended Outdoor Living is unmatched w/Saltwater Pool, Kitchen/Bar, Custom Brick Fireplace, Covered sit/gathering areas, 1/2 Bth & a Play House. Must see 800+/- sf Office with Huge Open Living/Kitchen and a full Bath. Large shop attached to office perfect for watercraft storage or a workshop. Plus Red Barn is 3150+/- SF w/enclosed Motorhome Storage, full hook-ups & 3 covered stalls. 4.2 Acres-fenced area for pets
Zillow last checked: 8 hours ago
Listing updated: August 26, 2025 at 05:26pm
Listed by:
Lea Corley 205-568-7009,
Keller Williams Metro South
Bought with:
Bobby Tate
Keller Williams
Source: GALMLS,MLS#: 21396838
Facts & features
Interior
Bedrooms & bathrooms
- Bedrooms: 5
- Bathrooms: 3
- Full bathrooms: 3
Primary bedroom
- Level: First
Bedroom 1
- Level: First
Bedroom 2
- Level: First
Bedroom 3
- Level: Basement
Bedroom 4
- Level: Basement
Primary bathroom
- Level: First
Bathroom 1
- Level: First
Dining room
- Level: First
Kitchen
- Features: Stone Counters, Breakfast Bar, Eat-in Kitchen, Pantry
- Level: First
Basement
- Area: 1538
Heating
- Central, Dual Systems (HEAT), Heat Pump
Cooling
- Central Air, Dual, Heat Pump, Ceiling Fan(s)
Appliances
- Included: ENERGY STAR Qualified Appliances, Dishwasher, Microwave, Electric Oven, Refrigerator, Stainless Steel Appliance(s), Stove-Electric, Electric Water Heater
- Laundry: Electric Dryer Hookup, Laundry Chute, Washer Hookup, In Basement, Laundry Room, Laundry (ROOM), Yes
Features
- Recessed Lighting, Sound System, Split Bedroom, Workshop (INT), High Ceilings, Crown Molding, Smooth Ceilings, Tray Ceiling(s), Double Shower, Linen Closet, Separate Shower, Double Vanity, Split Bedrooms, Tub/Shower Combo, Walk-In Closet(s)
- Flooring: Hardwood, Tile
- Doors: French Doors, Insulated Door
- Windows: Double Pane Windows
- Basement: Full,Partially Finished,Concrete
- Attic: Pull Down Stairs,Yes
- Number of fireplaces: 2
- Fireplace features: Blower Fan, Brick (FIREPL), Gas Log, Gas Starter, Insert, Great Room, Patio (FIREPL), Gas, Wood Burning, Outside
Interior area
- Total interior livable area: 2,848 sqft
- Finished area above ground: 2,010
- Finished area below ground: 838
Property
Parking
- Total spaces: 4
- Parking features: Attached, Basement, Boat, Driveway, Off Street, Parking (MLVL), RV Access/Parking, Garage Faces Front
- Attached garage spaces: 4
- Has uncovered spaces: Yes
Features
- Levels: One,Split Foyer
- Stories: 1
- Patio & porch: Covered, Open (PATIO), Patio
- Has private pool: Yes
- Pool features: Cleaning System, In Ground, Salt Water, Private
- Has spa: Yes
- Spa features: Bath
- Has view: Yes
- View description: Mountain(s)
- Waterfront features: No
Lot
- Size: 4.20 Acres
- Features: Acreage, Few Trees
Details
- Additional structures: Guest House, Storage, Workshop
- Parcel number: 337260001002.002
- Special conditions: N/A
Construction
Type & style
- Home type: SingleFamily
- Property subtype: Single Family Residence
Materials
- 1 Side Brick, Brick Over Foundation, Vinyl Siding, Wood Siding
- Foundation: Basement
Condition
- Year built: 2003
Utilities & green energy
- Sewer: Septic Tank
- Water: Public
- Utilities for property: Underground Utilities
Green energy
- Energy efficient items: Thermostat
Community & neighborhood
Security
- Security features: Security System
Community
- Community features: BBQ Area, Boat Storage Facility, Swimming Allowed
Location
- Region: Shelby
- Subdivision: Waxahatchee
Other
Other facts
- Price range: $681.6K - $681.6K
- Road surface type: Paved
Price history
| Date | Event | Price |
|---|---|---|
| 8/22/2025 | Sold | $681,625-2.6%$239/sqft |
Source: | ||
| 8/18/2025 | Pending sale | $699,997$246/sqft |
Source: | ||
| 8/6/2025 | Contingent | $699,997$246/sqft |
Source: | ||
| 4/29/2025 | Listed for sale | $699,997$246/sqft |
Source: | ||
| 3/1/2025 | Contingent | $699,997$246/sqft |
Source: | ||
Public tax history
| Year | Property taxes | Tax assessment |
|---|---|---|
| 2025 | $2,507 +1.8% | $57,900 +1.8% |
| 2024 | $2,463 +9.7% | $56,900 +9.5% |
| 2023 | $2,245 +12.3% | $51,960 +12% |
Find assessor info on the county website
Neighborhood: 35143
Nearby schools
GreatSchools rating
- 9/10Shelby Elementary SchoolGrades: PK-5Distance: 3.6 mi
- 5/10Columbiana Middle SchoolGrades: 6-8Distance: 11.1 mi
- 3/10Shelby Co High SchoolGrades: 9-12Distance: 10.4 mi
Schools provided by the listing agent
- Elementary: Shelby
- Middle: Columbiana
- High: Shelby County
Source: GALMLS. This data may not be complete. We recommend contacting the local school district to confirm school assignments for this home.
Get a cash offer in 3 minutes
Find out how much your home could sell for in as little as 3 minutes with a no-obligation cash offer.
Estimated market value$667,200
Get a cash offer in 3 minutes
Find out how much your home could sell for in as little as 3 minutes with a no-obligation cash offer.
Estimated market value
$667,200
