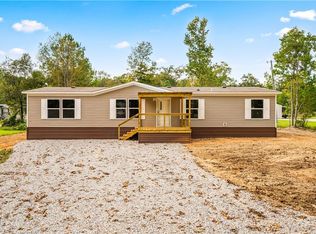Closed
Price Unknown
575 Mercer Rd, Pineville, LA 71360
3beds
1,767sqft
Single Family Residence
Built in 2016
1.44 Acres Lot
$273,200 Zestimate®
$--/sqft
$1,669 Estimated rent
Home value
$273,200
$180,000 - $413,000
$1,669/mo
Zestimate® history
Loading...
Owner options
Explore your selling options
What's special
Charming 3-bedroom, 2-bath brick home only 9 years old on 1.44 acres! Built in 2016, this 1,767 sq. ft. home boasts an open floor plan with cathedral ceilings, a gas fireplace, custom iron doors, granite countertops, and stainless steel appliances. The spacious master suite features separate closets, and the upgraded laundry room adds extra storage. Outside, enjoy a 12x20 metal storage building and a two-car carport. Gas outdoor lanterns and a beautiful seal stone fireplace complete the charm. A perfect place to call home!
Zillow last checked: 8 hours ago
Listing updated: August 30, 2025 at 10:32am
Listed by:
KEARY COFFIN,
Sprig Real Estate, LLC
Bought with:
JENNIFER BYRD, 995703237
RITCHIE REAL ESTATE
Source: GCLRA,MLS#: 2506393Originating MLS: Greater Central Louisiana REALTORS Association
Facts & features
Interior
Bedrooms & bathrooms
- Bedrooms: 3
- Bathrooms: 2
- Full bathrooms: 2
Primary bedroom
- Level: Lower
- Dimensions: 14.3' x 17.6'
Bedroom
- Level: Lower
- Dimensions: 14.2' x 12.1'
Bedroom
- Level: Lower
- Dimensions: 14.2' X 12.22'
Primary bathroom
- Level: Lower
- Dimensions: 13.9' X 14.2'
Bathroom
- Level: Lower
- Dimensions: 9.7' X 6.5'
Dining room
- Level: Lower
- Dimensions: 12.3' x 9.3
Kitchen
- Level: Lower
- Dimensions: 15.6' x 9.8
Living room
- Level: Lower
- Dimensions: 16.7' x 22.3'
Utility room
- Level: Lower
- Dimensions: 12.2' X 6.'
Heating
- Central
Cooling
- Central Air
Appliances
- Included: Dishwasher, Microwave, Oven, Range, Refrigerator
Features
- Cathedral Ceiling(s), Granite Counters, High Ceilings, Pantry, Stainless Steel Appliances, Vaulted Ceiling(s)
- Has fireplace: Yes
- Fireplace features: Gas
Interior area
- Total structure area: 2,461
- Total interior livable area: 1,767 sqft
Property
Parking
- Total spaces: 2
- Parking features: Attached, Carport, Two Spaces
- Has carport: Yes
Features
- Levels: One
- Stories: 1
- Patio & porch: Concrete, Covered, Porch
- Exterior features: Porch
- Pool features: None
Lot
- Size: 1.44 Acres
- Dimensions: 121.45' x 492.72 x 121.46' x 494.89'
- Features: 1 to 5 Acres, Outside City Limits, Rectangular Lot
Details
- Additional structures: Shed(s)
- Parcel number: 1220285922
- Special conditions: None
Construction
Type & style
- Home type: SingleFamily
- Architectural style: Acadian
- Property subtype: Single Family Residence
Materials
- Brick Veneer, Stucco
- Foundation: Slab
- Roof: Shingle
Condition
- Excellent
- Year built: 2016
- Major remodel year: 2016
Utilities & green energy
- Sewer: Septic Tank
- Water: Public
Community & neighborhood
Security
- Security features: Smoke Detector(s)
Location
- Region: Pineville
- Subdivision: SUNSET CREEK
Other
Other facts
- Listing agreement: Exclusive Right To Sell
Price history
| Date | Event | Price |
|---|---|---|
| 8/29/2025 | Sold | -- |
Source: GCLRA #2506393 Report a problem | ||
| 8/11/2025 | Pending sale | $280,000$158/sqft |
Source: GCLRA #2506393 Report a problem | ||
| 8/6/2025 | Listed for sale | $280,000$158/sqft |
Source: GCLRA #2506393 Report a problem | ||
| 7/21/2025 | Contingent | $280,000$158/sqft |
Source: GCLRA #2506393 Report a problem | ||
| 7/1/2025 | Price change | $280,000-5.1%$158/sqft |
Source: GCLRA #2506393 Report a problem | ||
Public tax history
| Year | Property taxes | Tax assessment |
|---|---|---|
| 2024 | $2,930 +2.4% | $21,300 +3.9% |
| 2023 | $2,862 -0.3% | $20,500 |
| 2022 | $2,871 +0.7% | $20,500 |
Find assessor info on the county website
Neighborhood: 71360
Nearby schools
GreatSchools rating
- 8/10Ruby-Wise Elementary SchoolGrades: PK-6Distance: 0.7 mi
- 4/10Pineville Junior High SchoolGrades: 7-8Distance: 6.7 mi
- 7/10Pineville High SchoolGrades: 9-12Distance: 7.9 mi
