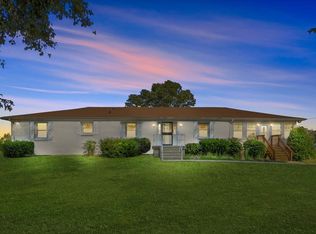Closed
$540,000
575 N Davidson Rd, Bon Aqua, TN 37025
3beds
2,400sqft
Single Family Residence, Residential
Built in 1971
13 Acres Lot
$535,600 Zestimate®
$225/sqft
$2,299 Estimated rent
Home value
$535,600
$450,000 - $627,000
$2,299/mo
Zestimate® history
Loading...
Owner options
Explore your selling options
What's special
Don't miss this amazing 13-acre lot horse property! Charming, open-floorplan home with lots of space and natural light, 3 bedrooms, remodeled primary bedroom bath, new light fixtures, massive basement (currently used as tool room and workshop). Huge outdoor space! Boat storage, horse property w/ power and water to the tac room, and more!!! There is room to expand and add multiple buildings or homes.
Zillow last checked: 8 hours ago
Listing updated: March 23, 2023 at 09:49am
Listing Provided by:
Tiffany Fykes 615-315-9223,
Fykes Realty Group Keller Williams
Bought with:
Don Dalton, 315119
Reliant Realty ERA Powered
Source: RealTracs MLS as distributed by MLS GRID,MLS#: 2485212
Facts & features
Interior
Bedrooms & bathrooms
- Bedrooms: 3
- Bathrooms: 2
- Full bathrooms: 2
- Main level bedrooms: 3
Bedroom 1
- Area: 156 Square Feet
- Dimensions: 12x13
Bedroom 2
- Area: 180 Square Feet
- Dimensions: 15x12
Bedroom 3
- Area: 168 Square Feet
- Dimensions: 14x12
Bedroom 4
- Area: 120 Square Feet
- Dimensions: 12x10
Dining room
- Features: Separate
- Level: Separate
- Area: 168 Square Feet
- Dimensions: 14x12
Kitchen
- Area: 143 Square Feet
- Dimensions: 13x11
Living room
- Area: 126 Square Feet
- Dimensions: 14x9
Heating
- Central, Natural Gas
Cooling
- Central Air, Electric
Appliances
- Included: Dishwasher, Microwave, Electric Oven, Cooktop
Features
- Ceiling Fan(s), Primary Bedroom Main Floor
- Flooring: Wood, Laminate, Tile
- Basement: Unfinished
- Number of fireplaces: 1
Interior area
- Total structure area: 2,400
- Total interior livable area: 2,400 sqft
- Finished area above ground: 2,400
Property
Parking
- Total spaces: 3
- Parking features: Attached, Asphalt
- Carport spaces: 3
Features
- Levels: One
- Stories: 1
- Patio & porch: Patio, Covered, Porch
- Fencing: Back Yard
Lot
- Size: 13 Acres
Details
- Parcel number: 145 02801 000
- Special conditions: Standard
Construction
Type & style
- Home type: SingleFamily
- Property subtype: Single Family Residence, Residential
Materials
- Brick, Vinyl Siding
Condition
- New construction: No
- Year built: 1971
Utilities & green energy
- Sewer: Septic Tank
- Water: Public
- Utilities for property: Electricity Available, Water Available
Community & neighborhood
Location
- Region: Bon Aqua
- Subdivision: None
Price history
| Date | Event | Price |
|---|---|---|
| 3/20/2023 | Sold | $540,000-1.8%$225/sqft |
Source: | ||
| 2/20/2023 | Contingent | $550,000$229/sqft |
Source: | ||
| 2/16/2023 | Listed for sale | $550,000$229/sqft |
Source: | ||
Public tax history
Tax history is unavailable.
Neighborhood: 37025
Nearby schools
GreatSchools rating
- 9/10Stuart Burns Elementary SchoolGrades: PK-5Distance: 4.3 mi
- 8/10Burns Middle SchoolGrades: 6-8Distance: 4 mi
- 5/10Dickson County High SchoolGrades: 9-12Distance: 8.6 mi
Schools provided by the listing agent
- Elementary: Stuart Burns Elementary
- Middle: Burns Middle School
- High: Dickson County High School
Source: RealTracs MLS as distributed by MLS GRID. This data may not be complete. We recommend contacting the local school district to confirm school assignments for this home.
Get pre-qualified for a loan
At Zillow Home Loans, we can pre-qualify you in as little as 5 minutes with no impact to your credit score.An equal housing lender. NMLS #10287.
