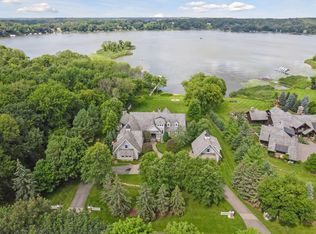Closed
$5,090,000
575 Oxford Rd, Orono, MN 55356
5beds
7,020sqft
Single Family Residence
Built in 1981
2.91 Acres Lot
$5,005,000 Zestimate®
$725/sqft
$6,944 Estimated rent
Home value
$5,005,000
$4.35M - $5.81M
$6,944/mo
Zestimate® history
Loading...
Owner options
Explore your selling options
What's special
Stunning estate property with over 250 feet of Lake Minnetonka shoreline. Home has been expertly updated with design inspiration from the east and west coasts. Incredible, eat-in kitchen with large center island, gourmet appliances and separate pantry. Living room, dining room and family room all feature panoramic, west-facing lake views. Bedroom on main level could function as a primary or guest suite. 3 bedrooms up, including exquisite primary with sitting area, walk-in closet and luxurious ensuite bath. Upper level also features private office and convenient laundry room. Lower level includes family room, 5th bedroom, exercise room, second laundry and mud room. Gorgeous grounds with large patio, heated saltwater pool, outdoor fireplace, and sport court. Permanent dock on beautiful Stubbs Bay. Includes half ownership of private island.
Zillow last checked: 8 hours ago
Listing updated: September 16, 2025 at 10:25pm
Listed by:
Drew Hueler 612-701-3124,
Coldwell Banker Realty,
Meredith A Howell 612-940-4566
Bought with:
Debbie McNally
Lakes Sotheby's International
Source: NorthstarMLS as distributed by MLS GRID,MLS#: 6480168
Facts & features
Interior
Bedrooms & bathrooms
- Bedrooms: 5
- Bathrooms: 6
- Full bathrooms: 2
- 3/4 bathrooms: 3
- 1/2 bathrooms: 1
Bedroom 1
- Level: Upper
- Area: 304 Square Feet
- Dimensions: 19 x 16
Bedroom 2
- Level: Main
- Area: 361 Square Feet
- Dimensions: 19 x 19
Bedroom 3
- Level: Upper
- Area: 210 Square Feet
- Dimensions: 15 x 14
Bedroom 4
- Level: Upper
- Area: 272 Square Feet
- Dimensions: 17 x 16
Bedroom 5
- Level: Lower
- Area: 168 Square Feet
- Dimensions: 14 x 12
Other
- Level: Lower
- Area: 595 Square Feet
- Dimensions: 35 x 17
Dining room
- Level: Main
- Area: 255 Square Feet
- Dimensions: 17 x 15
Exercise room
- Level: Lower
- Area: 252 Square Feet
- Dimensions: 18 x 14
Family room
- Level: Main
- Area: 357 Square Feet
- Dimensions: 21 x 17
Kitchen
- Level: Main
- Area: 696 Square Feet
- Dimensions: 29 x 24
Living room
- Level: Main
- Area: 272 Square Feet
- Dimensions: 17 x 16
Office
- Level: Upper
- Area: 180 Square Feet
- Dimensions: 15 x 12
Sitting room
- Level: Upper
- Area: 130 Square Feet
- Dimensions: 13 x 10
Heating
- Forced Air, Radiant Floor
Cooling
- Central Air
Appliances
- Included: Air-To-Air Exchanger, Cooktop, Dishwasher, Disposal, Dryer, Exhaust Fan, Humidifier, Gas Water Heater, Microwave, Refrigerator, Wall Oven, Washer, Water Softener Owned
Features
- Basement: Drain Tiled,Finished,Full,Sump Pump,Walk-Out Access
- Number of fireplaces: 4
- Fireplace features: Amusement Room, Brick, Family Room, Gas, Living Room, Primary Bedroom
Interior area
- Total structure area: 7,020
- Total interior livable area: 7,020 sqft
- Finished area above ground: 4,716
- Finished area below ground: 2,039
Property
Parking
- Total spaces: 3
- Parking features: Attached, Floor Drain, Garage Door Opener, Heated Garage, Insulated Garage
- Attached garage spaces: 3
- Has uncovered spaces: Yes
- Details: Garage Dimensions (24 x 34)
Accessibility
- Accessibility features: None
Features
- Levels: Two
- Stories: 2
- Has private pool: Yes
- Pool features: In Ground, Heated, Outdoor Pool
- Fencing: Invisible
- Has view: Yes
- View description: Lake, Panoramic, West
- Has water view: Yes
- Water view: Lake
- Waterfront features: Dock, Lake Front, Lake View, Waterfront Num(27013300), Lake Acres(14205), Lake Depth(113)
- Body of water: Minnetonka
- Frontage length: Water Frontage: 253
Lot
- Size: 2.91 Acres
- Features: Wooded
Details
- Foundation area: 2430
- Parcel number: 0511723410029
- Zoning description: Residential-Single Family
Construction
Type & style
- Home type: SingleFamily
- Property subtype: Single Family Residence
Materials
- Stucco
- Roof: Wood
Condition
- Age of Property: 44
- New construction: No
- Year built: 1981
Utilities & green energy
- Gas: Natural Gas
- Sewer: City Sewer/Connected
- Water: Well
Community & neighborhood
Location
- Region: Orono
- Subdivision: Klitzke Add
HOA & financial
HOA
- Has HOA: No
Other
Other facts
- Road surface type: Paved
Price history
| Date | Event | Price |
|---|---|---|
| 9/16/2024 | Sold | $5,090,000-0.2%$725/sqft |
Source: | ||
| 8/12/2024 | Pending sale | $5,100,000$726/sqft |
Source: | ||
| 7/29/2024 | Listing removed | -- |
Source: | ||
| 7/22/2024 | Price change | $5,100,000-5.5%$726/sqft |
Source: | ||
| 5/16/2024 | Price change | $5,395,000-8.5%$769/sqft |
Source: | ||
Public tax history
| Year | Property taxes | Tax assessment |
|---|---|---|
| 2025 | $67,236 +5.5% | $4,941,300 -14% |
| 2024 | $63,738 +17.1% | $5,746,400 +1.6% |
| 2023 | $54,408 +59.3% | $5,657,800 +18.9% |
Find assessor info on the county website
Neighborhood: 55356
Nearby schools
GreatSchools rating
- 8/10Orono Intermediate Elementary SchoolGrades: 3-5Distance: 1.7 mi
- 8/10Orono Middle SchoolGrades: 6-8Distance: 2.1 mi
- 10/10Orono Senior High SchoolGrades: 9-12Distance: 2 mi
Get a cash offer in 3 minutes
Find out how much your home could sell for in as little as 3 minutes with a no-obligation cash offer.
Estimated market value
$5,005,000
