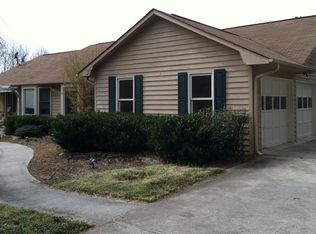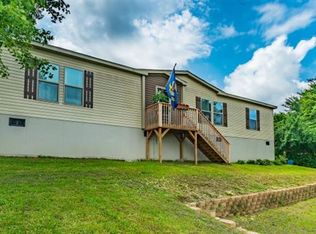Oh my, what a view from this front porch. The view across Hoopers Creek Valley is just breathtaking and is there year-round and long-range. This extremely well-maintained home offers up several options for you. Main level living offers a great family room area, dining area, and spacious laundry room space, and beautiful kitchen space. All of the bedrooms are upstairs and pretty much every room has a great view. There is also a very spacious crawl space that would that is almost 7' tall and dry as it can be. This space would make a great storage area, a wonderful workshop, or both. This property also offers a secondary shed for the storage of mowers or your hot rod or antique car. There is also a Getaway place above the garage with a family area, a full bath with 314 heated and cooled living space.
This property is off market, which means it's not currently listed for sale or rent on Zillow. This may be different from what's available on other websites or public sources.

