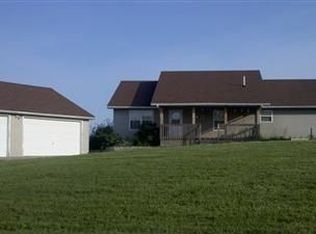Sold for $340,000
$340,000
575 Stringtown Rd, Corinth, KY 41010
3beds
--sqft
Single Family Residence, Residential
Built in 1993
8.05 Acres Lot
$341,200 Zestimate®
$--/sqft
$2,459 Estimated rent
Home value
$341,200
Estimated sales range
Not available
$2,459/mo
Zestimate® history
Loading...
Owner options
Explore your selling options
What's special
Your peaceful oasis awaits! This beautiful 2 story farmhouse with wrap around porch is tucked far away from the street in a private setting. Set on 8 acres, it has 3 bedrooms, 2.5 baths, and a large, 2 car detached garage. Plus geothermal heating and cooling! Enjoy your above ground pool and exploring the wooded acreage. Only minutes from I-75!
Zillow last checked: 8 hours ago
Listing updated: December 11, 2025 at 10:16pm
Listed by:
Terin McAllister 859-992-8451,
Sibcy Cline, REALTORS-CC
Bought with:
Terin McAllister, 286616
Sibcy Cline, REALTORS-CC
Source: NKMLS,MLS#: 635583
Facts & features
Interior
Bedrooms & bathrooms
- Bedrooms: 3
- Bathrooms: 3
- Full bathrooms: 2
- 1/2 bathrooms: 1
Primary bedroom
- Description: Bath Adjoins.
- Features: See Remarks
- Level: Second
- Area: 140
- Dimensions: 14 x 10
Bedroom 2
- Description: Ceiling fan with light.
- Features: See Remarks
- Level: Second
- Area: 110
- Dimensions: 10 x 11
Bedroom 3
- Description: Ceiling fan with light.
- Features: See Remarks
- Level: Second
- Area: 110
- Dimensions: 10 x 11
Kitchen
- Description: Open to breakfast nook.
- Features: See Remarks
- Level: First
- Area: 238
- Dimensions: 17 x 14
Living room
- Description: Open to dining area.
- Features: See Remarks
- Level: First
- Area: 195
- Dimensions: 15 x 13
Primary bath
- Description: Large storage closet.
- Features: See Remarks
- Level: Second
- Area: 60
- Dimensions: 10 x 6
Heating
- Geothermal
Cooling
- Geothermal
Appliances
- Included: Stainless Steel Appliance(s), Electric Range, Dishwasher, Microwave, Refrigerator
- Laundry: Electric Dryer Hookup, Main Level
Features
- High Speed Internet, Ceiling Fan(s)
- Doors: Pocket Door(s)
- Windows: Vinyl Frames, Wood Frames
Property
Parking
- Total spaces: 2
- Parking features: Detached, Driveway, Garage
- Garage spaces: 2
- Has uncovered spaces: Yes
Features
- Levels: Two
- Stories: 2
- Patio & porch: Covered, Porch
- Pool features: Above Ground
- Has view: Yes
- View description: Trees/Woods
Lot
- Size: 8.05 Acres
- Features: Sloped, Wooded
- Residential vegetation: Partially Wooded
Details
- Additional structures: Garage(s)
- Parcel number: 001000000102000
- Zoning description: Unzoned
Construction
Type & style
- Home type: SingleFamily
- Architectural style: Traditional
- Property subtype: Single Family Residence, Residential
Materials
- Vinyl Siding
- Foundation: Poured Concrete
- Roof: Asphalt,Shingle
Condition
- Existing Structure
- New construction: No
- Year built: 1993
Utilities & green energy
- Sewer: Septic Tank
- Water: Public
- Utilities for property: Cable Available
Community & neighborhood
Security
- Security features: Security System, Smoke Detector(s)
Location
- Region: Corinth
Other
Other facts
- Road surface type: Paved
Price history
| Date | Event | Price |
|---|---|---|
| 11/11/2025 | Sold | $340,000-7.1% |
Source: | ||
| 10/2/2025 | Pending sale | $365,900 |
Source: | ||
| 9/15/2025 | Price change | $365,900-2.4% |
Source: | ||
| 8/21/2025 | Price change | $375,000-3.8% |
Source: | ||
| 6/24/2025 | Price change | $389,900-8.3% |
Source: | ||
Public tax history
| Year | Property taxes | Tax assessment |
|---|---|---|
| 2023 | $1,009 +0.8% | $95,500 |
| 2022 | $1,001 -0.1% | $95,500 |
| 2021 | $1,002 +6.1% | $95,500 |
Find assessor info on the county website
Neighborhood: 41010
Nearby schools
GreatSchools rating
- 5/10Westside Elementary SchoolGrades: PK-5Distance: 13.9 mi
- 5/10Harrison County Middle SchoolGrades: 6-8Distance: 16.1 mi
- 6/10Harrison County High SchoolGrades: 9-12Distance: 15.8 mi
Schools provided by the listing agent
- Elementary: Westside Elementary
- Middle: Harrison County Middle School
- High: Harrison County High
Source: NKMLS. This data may not be complete. We recommend contacting the local school district to confirm school assignments for this home.
Get a cash offer in 3 minutes
Find out how much your home could sell for in as little as 3 minutes with a no-obligation cash offer.
Estimated market value$341,200
Get a cash offer in 3 minutes
Find out how much your home could sell for in as little as 3 minutes with a no-obligation cash offer.
Estimated market value
$341,200
