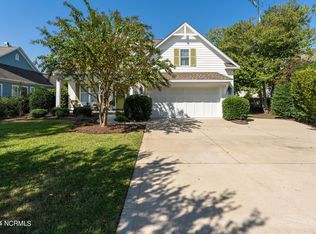Walk through the large entry foyer into a move in ready 1 story home with an open floor plan and a family room over the garage. Kitchen with granite counter tops, subway tile and stainless steel appliances. Large dining and living area which opens to a lovely covered porch and beautiful private back yard. The master bedroom and two other bedrooms are on the first floor. One bedroom has its own private bath. The master bath has a tiled shower and tub. Large family room over the garage could be an office, game room or TV area. Enjoy sitting on the covered front porch or back porch reading your favorite book. All of this with easy access to Mayfaire and Wrightsville Beach for under $500,000
This property is off market, which means it's not currently listed for sale or rent on Zillow. This may be different from what's available on other websites or public sources.
