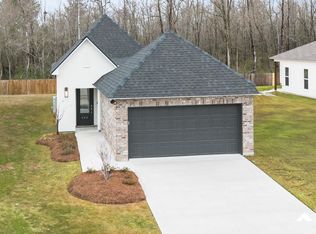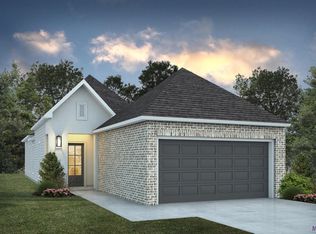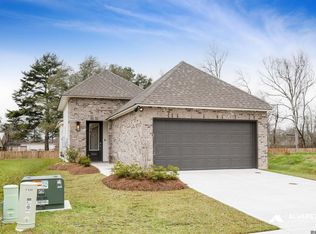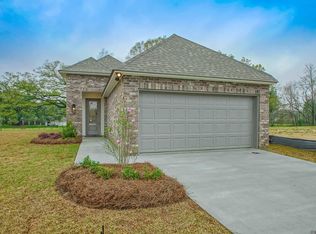Sold
Price Unknown
575 Turnstone Ave, Baton Rouge, LA 70819
4beds
1,691sqft
Single Family Residence, Residential
Built in 2023
5,227.2 Square Feet Lot
$309,500 Zestimate®
$--/sqft
$2,167 Estimated rent
Home value
$309,500
$288,000 - $331,000
$2,167/mo
Zestimate® history
Loading...
Owner options
Explore your selling options
What's special
Complete and ready to move in This stunning Fredrick plan offers 4 bedrooms, 2 baths, and an open-concept layout with luxury finishes throughout. Inside, enjoy luxury vinyl tile flooring in all common areas and the owner’s suite/closet, ceramic tile in wet areas, crown molding, and matte black lighting and hardware upgrades. The owner’s suite, tucked at the back for privacy, features a spa-like ensuite bath and custom sweater box in the walk-in closet. The kitchen is equipped with an oversized island, gas range and oven, custom soft-close cabinetry, dual-bin trash pull-out, and upgraded 3cm quartz countertops. Exterior highlights include painted brick, 2 car garage. Each Alvarez home is equipped with state-of-the-art smart technology, including a Wi-Fi-enabled SmartHome hub, security system, exterior cameras, 2-car garage access and a smart thermostat—plus three months of complimentary alarm monitoring for added peace of mind. Live minutes from I-12, Ochsner Hospital, top shopping, dining, and entertainment. Experience modern luxury at Turnstone Landing—where elegance meets convenience.
Zillow last checked: 8 hours ago
Listing updated: July 24, 2025 at 01:16pm
Listed by:
Carlos Alvarez,
RE/MAX Total
Bought with:
Russ Vegas, 0995688808
Blue Heron Realty
Source: ROAM MLS,MLS#: 2024021828
Facts & features
Interior
Bedrooms & bathrooms
- Bedrooms: 4
- Bathrooms: 2
- Full bathrooms: 2
Primary bedroom
- Features: Ceiling 9ft Plus, Ceiling Fan(s), Walk-In Closet(s)
- Level: First
- Area: 195
- Dimensions: 13 x 15
Bedroom 1
- Level: First
- Area: 113.33
- Dimensions: 10 x 11.33
Bedroom 2
- Level: First
- Area: 100
- Dimensions: 10 x 10
Bedroom 3
- Level: First
- Area: 127.75
- Width: 10.5
Primary bathroom
- Features: Walk-In Closet(s), Separate Shower, Soaking Tub, Water Closet
Dining room
- Level: First
- Area: 106.33
- Width: 11
Kitchen
- Features: Counters Solid Surface, Stone Counters, Kitchen Island
- Level: First
- Area: 193
- Width: 12
Heating
- Central, Gas Heat
Cooling
- Central Air
Appliances
- Included: Elec Stove Con, Gas Cooktop, Dishwasher, Disposal, Microwave, Range/Oven
- Laundry: Electric Dryer Hookup, Washer Hookup
Features
- Ceiling 9'+, Crown Molding
- Flooring: Carpet, Ceramic Tile, Laminate
- Attic: Attic Access
Interior area
- Total structure area: 2,271
- Total interior livable area: 1,691 sqft
Property
Parking
- Total spaces: 2
- Parking features: 2 Cars Park, Garage, Garage Door Opener
- Has garage: Yes
Features
- Stories: 1
- Patio & porch: Porch
- Exterior features: Lighting
- Fencing: None
Lot
- Size: 5,227 sqft
- Dimensions: 32 x 153.07 x 32 x 152.60
- Features: Landscaped
Details
- Special conditions: Owner/Agent
Construction
Type & style
- Home type: SingleFamily
- Architectural style: French
- Property subtype: Single Family Residence, Residential
Materials
- Fiber Cement, Stucco Siding, Frame
- Foundation: Slab
- Roof: Shingle
Condition
- New construction: Yes
- Year built: 2023
Details
- Builder name: Alvarez Construction Co., Inc.
- Warranty included: Yes
Utilities & green energy
- Gas: Entergy
- Sewer: Public Sewer
- Water: Public
- Utilities for property: Cable Connected
Community & neighborhood
Security
- Security features: Security System, Smoke Detector(s)
Location
- Region: Baton Rouge
- Subdivision: Turnstone Landing
HOA & financial
HOA
- Has HOA: Yes
- HOA fee: $800 annually
- Services included: Common Areas, Maintenance Grounds, Legal, Management
Other
Other facts
- Listing terms: Cash,Conventional,FHA,VA Loan
Price history
| Date | Event | Price |
|---|---|---|
| 7/18/2025 | Sold | -- |
Source: | ||
| 6/20/2025 | Pending sale | $304,990$180/sqft |
Source: | ||
| 4/16/2025 | Price change | $304,990+1.7%$180/sqft |
Source: | ||
| 12/5/2024 | Listed for sale | $299,990$177/sqft |
Source: | ||
Public tax history
Tax history is unavailable.
Neighborhood: Stevendale
Nearby schools
GreatSchools rating
- 5/10Riveroaks Elementary SchoolGrades: PK-5Distance: 0.7 mi
- 4/10Southeast Middle SchoolGrades: 6-8Distance: 2.1 mi
- 2/10Broadmoor Senior High SchoolGrades: 9-12Distance: 4 mi
Schools provided by the listing agent
- District: East Baton Rouge
Source: ROAM MLS. This data may not be complete. We recommend contacting the local school district to confirm school assignments for this home.
Sell with ease on Zillow
Get a Zillow Showcase℠ listing at no additional cost and you could sell for —faster.
$309,500
2% more+$6,190
With Zillow Showcase(estimated)$315,690



