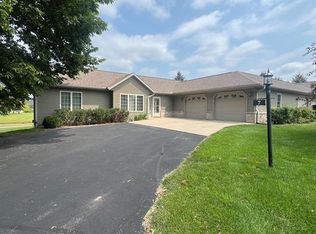Closed
$322,000
575 Viking View Drive, Reedsburg, WI 53959
3beds
2,138sqft
Single Family Residence
Built in 1989
0.3 Acres Lot
$334,700 Zestimate®
$151/sqft
$1,877 Estimated rent
Home value
$334,700
Estimated sales range
Not available
$1,877/mo
Zestimate® history
Loading...
Owner options
Explore your selling options
What's special
This home truly has it all: style, space, & location. All it needs is YOU & your vision! This beautifully maintained 3-bedroom, 2-bath gem is perfectly situated in one of the area's most highly sought-after neighborhoods. From the moment you arrive, you?ll notice the pride of ownership & curb appeal that sets this home apart. Step inside to be greeted by an abundance of natural light streaming through large Andersen windows, showcasing the open-concept living & dining areas. The spacious primary suite is a true retreat, complete with a walk-through en suite bathroom featuring dual sinks & a generous walk-in closet. Two additional bedrooms provide flexibility for guests or maybe a home office. The fully finished walkout basement adds incredible versatility & extra living space.
Zillow last checked: 8 hours ago
Listing updated: July 21, 2025 at 08:19pm
Listed by:
Brooklyn Schyvinck HomeInfo@firstweber.com,
First Weber Inc,
Chelsey Steele 608-434-1080,
First Weber Inc
Bought with:
Paula Brandt
Source: WIREX MLS,MLS#: 2002898 Originating MLS: South Central Wisconsin MLS
Originating MLS: South Central Wisconsin MLS
Facts & features
Interior
Bedrooms & bathrooms
- Bedrooms: 3
- Bathrooms: 2
- Full bathrooms: 2
- Main level bedrooms: 2
Primary bedroom
- Level: Main
- Area: 195
- Dimensions: 15 x 13
Bedroom 2
- Level: Main
- Area: 100
- Dimensions: 10 x 10
Bedroom 3
- Level: Lower
- Area: 144
- Dimensions: 12 x 12
Bathroom
- Features: At least 1 Tub, Master Bedroom Bath: Full, Master Bedroom Bath, Master Bedroom Bath: Walk Through, Master Bedroom Bath: Tub/Shower Combo
Family room
- Level: Lower
- Area: 378
- Dimensions: 21 x 18
Kitchen
- Level: Main
- Area: 169
- Dimensions: 13 x 13
Living room
- Level: Main
- Area: 234
- Dimensions: 18 x 13
Heating
- Natural Gas, Electric, Forced Air
Cooling
- Central Air
Appliances
- Included: Range/Oven, Refrigerator, Disposal, Washer, Dryer
Features
- Walk-In Closet(s), High Speed Internet, Pantry
- Basement: Full,Exposed,Full Size Windows,Walk-Out Access,Finished,Sump Pump,Concrete
Interior area
- Total structure area: 2,138
- Total interior livable area: 2,138 sqft
- Finished area above ground: 1,188
- Finished area below ground: 950
Property
Parking
- Total spaces: 2
- Parking features: 2 Car, Attached, Garage Door Opener
- Attached garage spaces: 2
Features
- Levels: One
- Stories: 1
- Patio & porch: Deck
Lot
- Size: 0.30 Acres
- Features: Sidewalks
Details
- Parcel number: 276221711000
- Zoning: RES.
- Special conditions: Arms Length
Construction
Type & style
- Home type: SingleFamily
- Architectural style: Ranch
- Property subtype: Single Family Residence
Materials
- Vinyl Siding
Condition
- 21+ Years
- New construction: No
- Year built: 1989
Utilities & green energy
- Sewer: Public Sewer
- Water: Public
Community & neighborhood
Location
- Region: Reedsburg
- Subdivision: Viking Heights
- Municipality: Reedsburg
Price history
| Date | Event | Price |
|---|---|---|
| 7/18/2025 | Sold | $322,000+0.7%$151/sqft |
Source: | ||
| 7/17/2025 | Pending sale | $319,900$150/sqft |
Source: | ||
| 6/28/2025 | Contingent | $319,900$150/sqft |
Source: | ||
| 6/25/2025 | Listed for sale | $319,900$150/sqft |
Source: | ||
Public tax history
| Year | Property taxes | Tax assessment |
|---|---|---|
| 2024 | $3,713 -3.7% | $233,700 +28.2% |
| 2023 | $3,854 -0.5% | $182,300 |
| 2022 | $3,872 +12.1% | $182,300 |
Find assessor info on the county website
Neighborhood: 53959
Nearby schools
GreatSchools rating
- NAPineview Elementary SchoolGrades: PK-2Distance: 0.5 mi
- 6/10Webb Middle SchoolGrades: 6-8Distance: 1.5 mi
- 5/10Reedsburg Area High SchoolGrades: 9-12Distance: 2.3 mi
Schools provided by the listing agent
- High: Reedsburg Area
- District: Reedsburg
Source: WIREX MLS. This data may not be complete. We recommend contacting the local school district to confirm school assignments for this home.
Get pre-qualified for a loan
At Zillow Home Loans, we can pre-qualify you in as little as 5 minutes with no impact to your credit score.An equal housing lender. NMLS #10287.
Sell with ease on Zillow
Get a Zillow Showcase℠ listing at no additional cost and you could sell for —faster.
$334,700
2% more+$6,694
With Zillow Showcase(estimated)$341,394
