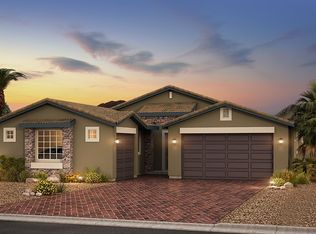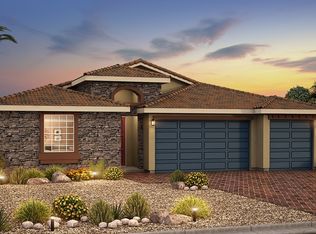STUNNING Custom home tucked in the hills in the far NW. A MILLION dollar view that will take your breath away. This sprawling manor features a gourmet kitchen, 6 burner stove, maple cabinets, SubZero, double oven w/ granite countertops & butlers pantry that is of dreams. Formal dining room with full strip view. The living area gives you the option to take in the breathtaking views or cozy up next to the stone fireplace. The oak library with rolling ladder leaves this classic room open to the imagination. Enter the master to enjoy a private outdoor pad, soak in the jetted tub in a full travertine bathroom or find ways to fill the closet the size of a room! The front courtyard is secured with doors from a Monastery. With 4 baths, 2 masters, Office, library & formal entry in the main house there is still more! Attached guest quarters feature two large rooms, full bath & kitchenette. This house is a one of a kind and a rare vegas gem! Please take a tour with the two 3D links above!
This property is off market, which means it's not currently listed for sale or rent on Zillow. This may be different from what's available on other websites or public sources.

