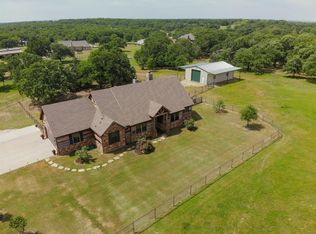Sold
Price Unknown
5750 E Lone Oak Rd, Valley View, TX 76272
3beds
3,763sqft
Single Family Residence
Built in 2003
5.18 Acres Lot
$945,400 Zestimate®
$--/sqft
$3,648 Estimated rent
Home value
$945,400
Estimated sales range
Not available
$3,648/mo
Zestimate® history
Loading...
Owner options
Explore your selling options
What's special
Stunning custom-built home on 5 acres with electric gated entry, large pasture, and a 40x50 metal building with RV storage and climate-controlled workshop. This open-concept home is perfect for entertaining or large family gatherings. The home features hand-scraped wood flooring, a beautiful, vaulted ceiling with wood beams and an elegant one of a kind river stone fireplace in the living room. The gourmet kitchen is a chef's dream from the large island with a prep sink to the double oven, gas cooktop, and large walk-in pantry. The master bedroom and bathroom is off of the living room. In the bathroom, you have a stand-up shower, soaker tub, double vanity area, and large walk in closet. The other two bedrooms are down the main hall and have a Jack and Jill bathroom between the bedrooms. Over the 3-car garage is the large game room that has carpet and plantation shutters. That is the only room upstairs. Come fall in love with your new home.
Zillow last checked: 8 hours ago
Listing updated: June 19, 2025 at 07:18pm
Listed by:
Pepper Bubak 0681850 940-443-0258,
RE/MAX DFW Associates IV 972-539-3550
Bought with:
Jeanette CeBallos
Newland Real Estate, Inc.
Source: NTREIS,MLS#: 20634958
Facts & features
Interior
Bedrooms & bathrooms
- Bedrooms: 3
- Bathrooms: 3
- Full bathrooms: 2
- 1/2 bathrooms: 1
Primary bedroom
- Features: Dual Sinks, En Suite Bathroom, Garden Tub/Roman Tub
- Level: First
Bedroom
- Level: First
Bedroom
- Level: First
Game room
- Features: Ceiling Fan(s)
- Level: Second
Living room
- Features: Built-in Features, Fireplace
- Level: First
Cooling
- Attic Fan, Central Air, Ceiling Fan(s)
Appliances
- Included: Double Oven, Dishwasher, Gas Cooktop, Disposal, Vented Exhaust Fan
- Laundry: Washer Hookup, Electric Dryer Hookup, In Hall
Features
- Chandelier, Cathedral Ceiling(s), Decorative/Designer Lighting Fixtures, Double Vanity, Granite Counters, High Speed Internet, Kitchen Island, Open Floorplan, Pantry, Vaulted Ceiling(s), Walk-In Closet(s)
- Windows: Shutters
- Has basement: No
- Number of fireplaces: 1
- Fireplace features: Masonry
Interior area
- Total interior livable area: 3,763 sqft
Property
Parking
- Total spaces: 5
- Parking features: Circular Driveway, Door-Multi, Driveway, Electric Gate, Garage, Garage Door Opener, RV Access/Parking, Garage Faces Side, Workshop in Garage
- Attached garage spaces: 3
- Covered spaces: 5
- Has uncovered spaces: Yes
Features
- Levels: One and One Half
- Stories: 1
- Patio & porch: Rear Porch, Covered
- Exterior features: Private Entrance, Private Yard
- Pool features: None
- Fencing: Pipe
Lot
- Size: 5.18 Acres
- Features: Back Yard, Lawn, Landscaped, Pasture, Sprinkler System, Few Trees
Details
- Additional structures: Barn(s), Stable(s)
- Parcel number: 67861
- Other equipment: Farm Equipment
Construction
Type & style
- Home type: SingleFamily
- Architectural style: Detached
- Property subtype: Single Family Residence
Materials
- Foundation: Slab
- Roof: Composition
Condition
- Year built: 2003
Utilities & green energy
- Water: Public
- Utilities for property: Propane, Water Available
Community & neighborhood
Security
- Security features: Carbon Monoxide Detector(s), Fire Alarm, Smoke Detector(s)
Location
- Region: Valley View
- Subdivision: Johnson Park
Price history
| Date | Event | Price |
|---|---|---|
| 10/30/2024 | Sold | -- |
Source: NTREIS #20634958 Report a problem | ||
| 10/7/2024 | Pending sale | $1,040,000$276/sqft |
Source: NTREIS #20634958 Report a problem | ||
| 9/30/2024 | Contingent | $1,040,000$276/sqft |
Source: NTREIS #20634958 Report a problem | ||
| 9/10/2024 | Price change | $1,040,000-1%$276/sqft |
Source: NTREIS #20634958 Report a problem | ||
| 6/25/2024 | Price change | $1,050,000-4.5%$279/sqft |
Source: NTREIS #20634958 Report a problem | ||
Public tax history
| Year | Property taxes | Tax assessment |
|---|---|---|
| 2024 | $2,985 +0.6% | $819,349 +10% |
| 2023 | $2,967 +2% | $744,863 +10% |
| 2022 | $2,908 -4.2% | $677,148 +10% |
Find assessor info on the county website
Neighborhood: 76272
Nearby schools
GreatSchools rating
- 5/10Pilot Point Intermediate SchoolGrades: 1-5Distance: 7 mi
- 4/10Pilot Point Selz Middle SchoolGrades: 6-8Distance: 7.1 mi
- 5/10Pilot Point High SchoolGrades: 9-12Distance: 7 mi
Schools provided by the listing agent
- Elementary: Pilot Point
- Middle: Pilot Point
- High: Pilot Point
- District: Pilot Point ISD
Source: NTREIS. This data may not be complete. We recommend contacting the local school district to confirm school assignments for this home.
Get a cash offer in 3 minutes
Find out how much your home could sell for in as little as 3 minutes with a no-obligation cash offer.
Estimated market value$945,400
Get a cash offer in 3 minutes
Find out how much your home could sell for in as little as 3 minutes with a no-obligation cash offer.
Estimated market value
$945,400
