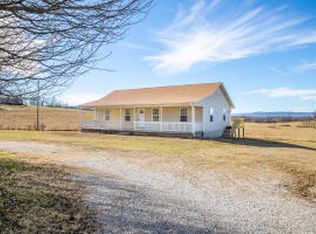Sold for $269,900
$269,900
5750 Red Oak Rd, Harrison, AR 72601
4beds
2,640sqft
Single Family Residence
Built in ----
1 Acres Lot
$300,400 Zestimate®
$102/sqft
$2,675 Estimated rent
Home value
$300,400
$282,000 - $318,000
$2,675/mo
Zestimate® history
Loading...
Owner options
Explore your selling options
What's special
Feels like a brand-new home! This one has a new roof, HVAC, flooring, paint, countertops, light fixtures, deck, tub and many more updates! This beautiful home offers privacy and a view of the countryside and mountains. Tastefully updated and plenty of space with 1500 SQ FT on the main level and 1140 SQ FT in the basement! Don't miss out on this beauty.
Zillow last checked: 10 hours ago
Listing updated: May 24, 2023 at 07:16am
Listed by:
Brad Poush,
BAXTER REAL ESTATE COMPANY
Bought with:
Member Non
NON
Source: Mountain Home MLS,MLS#: 125675
Facts & features
Interior
Bedrooms & bathrooms
- Bedrooms: 4
- Bathrooms: 3
- Full bathrooms: 3
- Main level bedrooms: 3
Primary bedroom
- Level: Main
- Area: 176.63
- Dimensions: 13.5 x 13.08
Bedroom 2
- Level: Main
- Area: 110.04
- Dimensions: 11.58 x 9.5
Bedroom 3
- Level: Main
- Area: 110.04
- Dimensions: 11.58 x 9.5
Bedroom 4
- Level: Lower
- Area: 158.09
- Dimensions: 13.08 x 12.08
Dining room
- Level: Main
- Area: 310.27
- Dimensions: 23.42 x 13.25
Family room
- Level: Lower
- Area: 578.33
- Dimensions: 28.92 x 20
Kitchen
- Level: Main
Living room
- Level: Main
- Area: 316.67
- Dimensions: 20 x 15.83
Heating
- Central
Cooling
- Central Air
Appliances
- Laundry: Washer/Dryer Hookups
Features
- Basement: 3/4
- Has fireplace: No
Interior area
- Total structure area: 2,640
- Total interior livable area: 2,640 sqft
Property
Parking
- Total spaces: 1
- Parking features: Garage
- Has garage: Yes
Lot
- Size: 1 Acres
Details
- Parcel number: 01901049001
- Special conditions: Real Estate Owned
Construction
Type & style
- Home type: SingleFamily
- Property subtype: Single Family Residence
Materials
- Vinyl Siding
Community & neighborhood
Location
- Region: Harrison
- Subdivision: None
Price history
| Date | Event | Price |
|---|---|---|
| 5/12/2023 | Sold | $269,900$102/sqft |
Source: Mountain Home MLS #125675 Report a problem | ||
| 4/13/2023 | Pending sale | $269,900$102/sqft |
Source: | ||
| 4/3/2023 | Price change | $269,900-3.6%$102/sqft |
Source: | ||
| 3/29/2023 | Listed for sale | $279,900-3.4%$106/sqft |
Source: | ||
| 2/16/2023 | Listing removed | -- |
Source: | ||
Public tax history
| Year | Property taxes | Tax assessment |
|---|---|---|
| 2024 | $1,144 -3.4% | $35,520 |
| 2023 | $1,184 -26.4% | $35,520 |
| 2022 | $1,609 | $35,520 |
Find assessor info on the county website
Neighborhood: 72601
Nearby schools
GreatSchools rating
- 9/10Valley Springs Elementary SchoolGrades: PK-4Distance: 3 mi
- 9/10Valley Springs Middle SchoolGrades: 5-8Distance: 3 mi
- 7/10Valley Springs High SchoolGrades: 9-12Distance: 3 mi
Get pre-qualified for a loan
At Zillow Home Loans, we can pre-qualify you in as little as 5 minutes with no impact to your credit score.An equal housing lender. NMLS #10287.
