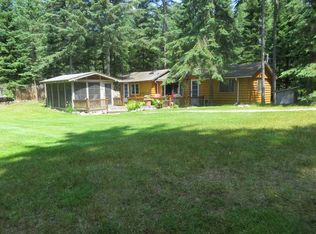Sold for $525,000 on 09/01/23
$525,000
5751 Rustic Colony Ln, Boulder Junction, WI 54512
3beds
2,255sqft
Single Family Residence
Built in ----
0.45 Acres Lot
$604,900 Zestimate®
$233/sqft
$2,060 Estimated rent
Home value
$604,900
$550,000 - $665,000
$2,060/mo
Zestimate® history
Loading...
Owner options
Explore your selling options
What's special
Are you searching for "THE AUTHENTIC" Northwoods property? Look no further! Thousands of people made memories in what was the original dining room of historic Big Boulder Lodge - it's time to make your own! Lovingly converted to a single family home and much of the property restored! Intentionally built to have the best sunset views, this 3 bedroom 2.5 bath home is built for entertaining and enjoying lake life. Many original features remain, like the perfectly refurbished 1940's wet bar -complete with player piano - gorgeous stone fireplace with brand new wood burning insert, and soaring pine ceilings. The open concept makes this perfect for ALL seasons. The flexible floorplan includes a game room and indoor hot tub. There is a brand new roof, newer furnace and appliances, and a huge wrap around deck. 90' of shallow sand frontage, close to the river, bike trails and less than 5 minutes from downtown Boulder Junction. Be prepared to fall in love with this charming home!
Zillow last checked: 8 hours ago
Listing updated: July 09, 2025 at 04:23pm
Listed by:
JULIE ENGELS 312-371-3468,
REDMAN REALTY GROUP, LLC
Bought with:
BONNIE BYRNES
HEADWATERS REAL ESTATE
Source: GNMLS,MLS#: 202421
Facts & features
Interior
Bedrooms & bathrooms
- Bedrooms: 3
- Bathrooms: 3
- Full bathrooms: 2
- 1/2 bathrooms: 1
Bedroom
- Level: First
- Dimensions: 15x12
Bedroom
- Level: First
- Dimensions: 14x9'3
Bedroom
- Level: First
- Dimensions: 15'7x9
Bathroom
- Level: First
Bathroom
- Level: First
Den
- Level: First
- Dimensions: 15'6x10'9
Den
- Level: First
- Dimensions: 20x8'10
Dining room
- Level: First
- Dimensions: 14'10x13'6
Entry foyer
- Level: First
- Dimensions: 14'9x4'6
Game room
- Level: First
- Dimensions: 11x8'10
Great room
- Level: First
- Dimensions: 24'11x13'6
Other
- Level: First
- Dimensions: 8'10x8
Kitchen
- Level: First
- Dimensions: 11'7x11'3
Laundry
- Level: First
- Dimensions: 16'3x12'3
Other
- Level: First
- Dimensions: 13'7x12'3
Heating
- Forced Air, Natural Gas
Cooling
- Central Air
Appliances
- Included: Built-In Oven, Cooktop, Dryer, Dishwasher, Gas Water Heater, Refrigerator, Range Hood, Water Softener, Washer
- Laundry: Main Level
Features
- Wet Bar, Ceiling Fan(s), Cathedral Ceiling(s), High Ceilings, Jetted Tub, Sound System, Cable TV, Vaulted Ceiling(s), Walk-In Closet(s), Wired for Sound
- Flooring: Carpet, Tile, Wood
- Attic: None
- Number of fireplaces: 1
- Fireplace features: Free Standing, Multiple, Wood Burning
Interior area
- Total structure area: 2,255
- Total interior livable area: 2,255 sqft
- Finished area above ground: 2,255
- Finished area below ground: 0
Property
Parking
- Total spaces: 2
- Parking features: Additional Parking, Detached, Garage, Two Car Garage, Driveway
- Garage spaces: 2
- Has uncovered spaces: Yes
Features
- Levels: One
- Stories: 1
- Patio & porch: Deck, Open
- Exterior features: Dock, Landscaping, Shed
- Has spa: Yes
- Has view: Yes
- View description: Water
- Has water view: Yes
- Water view: Water
- Waterfront features: Shoreline - Sand, Lake Front
- Body of water: BOULDER
- Frontage type: Lakefront
- Frontage length: 90,90
Lot
- Size: 0.45 Acres
- Features: Lake Front, Views
Details
- Additional structures: Shed(s)
- Parcel number: 41652
- Zoning description: Residential
Construction
Type & style
- Home type: SingleFamily
- Architectural style: One Story
- Property subtype: Single Family Residence
Materials
- Frame, Wood Siding
- Foundation: Block, Pillar/Post/Pier
- Roof: Composition,Rubber,Shingle
Utilities & green energy
- Sewer: County Septic Maintenance Program - Yes, Conventional Sewer
- Water: Driven Well, Well
- Utilities for property: Electricity Available, Natural Gas Available
Community & neighborhood
Community
- Community features: Shopping, Trails/Paths
Location
- Region: Boulder Junction
- Subdivision: Rustic Colony
Other
Other facts
- Ownership: Fee Simple
- Road surface type: Paved
Price history
| Date | Event | Price |
|---|---|---|
| 9/1/2023 | Sold | $525,000$233/sqft |
Source: | ||
| 7/29/2023 | Contingent | $525,000$233/sqft |
Source: | ||
| 7/22/2023 | Listed for sale | $525,000$233/sqft |
Source: | ||
| 7/17/2023 | Contingent | $525,000$233/sqft |
Source: | ||
| 6/30/2023 | Listed for sale | $525,000$233/sqft |
Source: | ||
Public tax history
| Year | Property taxes | Tax assessment |
|---|---|---|
| 2024 | $2,446 +13.2% | $259,500 |
| 2023 | $2,160 -1.6% | $259,500 |
| 2022 | $2,196 +1% | $259,500 |
Find assessor info on the county website
Neighborhood: 54512
Nearby schools
GreatSchools rating
- 9/10North Lakeland Elementary SchoolGrades: PK-8Distance: 8 mi
- 2/10Lakeland High SchoolGrades: 9-12Distance: 16.7 mi
Schools provided by the listing agent
- Elementary: VI North Lakeland
- High: ON Lakeland Union
Source: GNMLS. This data may not be complete. We recommend contacting the local school district to confirm school assignments for this home.

Get pre-qualified for a loan
At Zillow Home Loans, we can pre-qualify you in as little as 5 minutes with no impact to your credit score.An equal housing lender. NMLS #10287.
