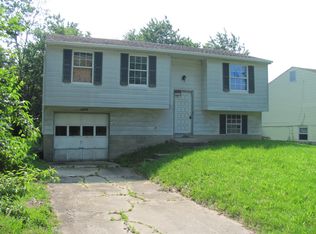Sold for $280,000
$280,000
5752 Buckwheat Rd, Milford, OH 45150
4beds
1,588sqft
Single Family Residence
Built in 1973
7,840.8 Square Feet Lot
$295,100 Zestimate®
$176/sqft
$1,866 Estimated rent
Home value
$295,100
$280,000 - $310,000
$1,866/mo
Zestimate® history
Loading...
Owner options
Explore your selling options
What's special
This 4-bedroom, 2 full bath home was renovated in 2023 and is move-in ready! Recent updates include a brand-new garage door and operator, all new exterior doors, new refrigerator and stove, fresh interior paint, updated landscaping, new concrete driveway and walkway, new shutters, composite decking with freshly stained handrails, and a new sump pump. Enjoy a fenced-in backyard perfect for pets or entertaining, plus a convenient 1-car garage. All of this just minutes from everything Milford has to offer - shops, dining, parks and more!
Zillow last checked: 8 hours ago
Listing updated: October 01, 2025 at 06:56am
Listed by:
Jillian Neff-Patel 513-623-5197,
Huff Realty 513-474-3500
Bought with:
Michael Alford, 2013004174
Coldwell Banker Realty
Source: Cincy MLS,MLS#: 1853382 Originating MLS: Cincinnati Area Multiple Listing Service
Originating MLS: Cincinnati Area Multiple Listing Service

Facts & features
Interior
Bedrooms & bathrooms
- Bedrooms: 4
- Bathrooms: 2
- Full bathrooms: 2
Primary bedroom
- Level: Upper
- Area: 110
- Dimensions: 11 x 10
Bedroom 2
- Level: Upper
- Area: 80
- Dimensions: 10 x 8
Bedroom 3
- Level: Lower
- Area: 110
- Dimensions: 11 x 10
Bedroom 4
- Level: Lower
- Area: 99
- Dimensions: 11 x 9
Bedroom 5
- Area: 0
- Dimensions: 0 x 0
Primary bathroom
- Features: Tub w/Shower
Bathroom 1
- Features: Full
- Level: Upper
Bathroom 2
- Features: Full
- Level: Lower
Dining room
- Area: 0
- Dimensions: 0 x 0
Family room
- Area: 154
- Dimensions: 14 x 11
Kitchen
- Features: Solid Surface Ctr, Eat-in Kitchen, Vinyl Floor, Kitchen Island
- Area: 176
- Dimensions: 16 x 11
Living room
- Area: 110
- Dimensions: 11 x 10
Office
- Area: 0
- Dimensions: 0 x 0
Heating
- Forced Air, Gas
Cooling
- Central Air
Appliances
- Included: Dishwasher, Dryer, Electric Cooktop, Microwave, Oven/Range, Refrigerator, Washer, Gas Water Heater
Features
- Ceiling Fan(s)
- Windows: Vinyl
- Basement: Full,Finished,Vinyl Floor
- Attic: Storage
Interior area
- Total structure area: 1,588
- Total interior livable area: 1,588 sqft
Property
Parking
- Total spaces: 1
- Parking features: Driveway, Garage Door Opener
- Attached garage spaces: 1
- Has uncovered spaces: Yes
Features
- Patio & porch: Deck
- Fencing: Wire
Lot
- Size: 7,840 sqft
- Features: Less than .5 Acre
Details
- Parcel number: 184631D158
- Zoning description: Residential
- Other equipment: Sump Pump
Construction
Type & style
- Home type: SingleFamily
- Architectural style: Traditional
- Property subtype: Single Family Residence
Materials
- Aluminum Siding
- Foundation: Block
- Roof: Shingle
Condition
- New construction: No
- Year built: 1973
Utilities & green energy
- Gas: Natural
- Sewer: Public Sewer
- Water: Public
Community & neighborhood
Location
- Region: Milford
HOA & financial
HOA
- Has HOA: No
Other
Other facts
- Listing terms: No Special Financing,Cash
Price history
| Date | Event | Price |
|---|---|---|
| 9/30/2025 | Sold | $280,000-6.7%$176/sqft |
Source: | ||
| 9/15/2025 | Pending sale | $300,000$189/sqft |
Source: | ||
| 8/29/2025 | Listed for sale | $300,000+397.5%$189/sqft |
Source: | ||
| 5/3/2012 | Sold | $60,299+0.5%$38/sqft |
Source: | ||
| 4/4/2012 | Price change | $60,000+46.3%$38/sqft |
Source: GoHoming #1307168 Report a problem | ||
Public tax history
| Year | Property taxes | Tax assessment |
|---|---|---|
| 2024 | $3,176 -1% | $68,010 |
| 2023 | $3,209 +7.1% | $68,010 +40.8% |
| 2022 | $2,997 0% | $48,300 |
Find assessor info on the county website
Neighborhood: 45150
Nearby schools
GreatSchools rating
- 6/10Meadowview Elementary SchoolGrades: K-6Distance: 1.1 mi
- 8/10Milford Junior High SchoolGrades: 7-8Distance: 1.3 mi
- 6/10Milford Sr High SchoolGrades: 8-12Distance: 1.5 mi
Get a cash offer in 3 minutes
Find out how much your home could sell for in as little as 3 minutes with a no-obligation cash offer.
Estimated market value$295,100
Get a cash offer in 3 minutes
Find out how much your home could sell for in as little as 3 minutes with a no-obligation cash offer.
Estimated market value
$295,100
