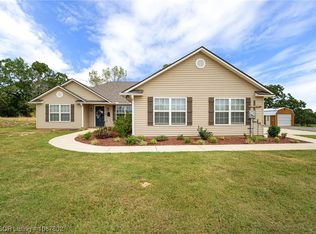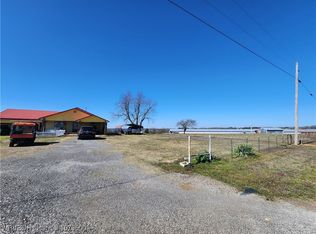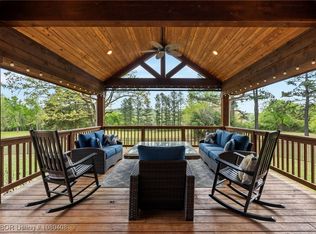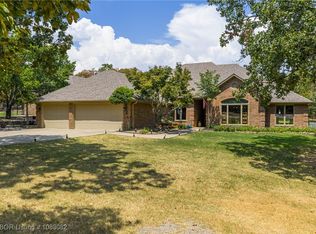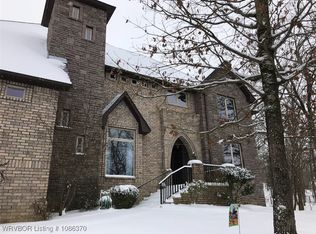Stunning new home offering over 3,000 sq ft of living space on 3.5 acres in Huntington, Arkansas. This beautifully designed property features a spacious 60x40 three-car garage with an attached 480 sq ft apartment, perfect for a guest house, mother-in-law suite, or private retreat for a teenager. This beauty boasts a large, open kitchen with high-end custom cabinetry, ideal for both daily living and entertaining. Each of the three bedrooms includes its own en-suite bathroom, providing comfort and privacy for everyone. The master suite is generously sized and includes a well-appointed bathroom and a spacious walk-in closet. The oversized laundry room offers ample space and functionality. Outdoor living is just as impressive, with two large patios perfect for relaxing or hosting gatherings. Located just 10 minutes from Greenwood, this property blends country living with convenience—truly a must-see!
For sale
$965,000
5752 Dayton Rd, Huntington, AR 72940
3beds
3,180sqft
Est.:
Single Family Residence
Built in 2025
3.5 Acres Lot
$943,700 Zestimate®
$303/sqft
$-- HOA
What's special
Oversized laundry roomSpacious walk-in closetTwo large patiosLarge open kitchenHigh-end custom cabinetry
- 224 days |
- 302 |
- 8 |
Zillow last checked: 8 hours ago
Listing updated: June 06, 2025 at 06:14pm
Listed by:
Misty Beasley 479-414-0507,
Keller Williams Platinum Realty 479-434-3000
Source: Western River Valley BOR,MLS#: 1081506Originating MLS: Fort Smith Board of Realtors
Tour with a local agent
Facts & features
Interior
Bedrooms & bathrooms
- Bedrooms: 3
- Bathrooms: 4
- Full bathrooms: 3
- 1/2 bathrooms: 1
Heating
- Gas
Cooling
- Central Air, Electric
Appliances
- Included: Some Gas Appliances, Dishwasher, Gas Water Heater, Range
- Laundry: Electric Dryer Hookup, Washer Hookup, Dryer Hookup
Features
- Eat-in Kitchen, Granite Counters, Walk-In Closet(s), In-Law Floorplan
- Flooring: Ceramic Tile
- Number of fireplaces: 1
- Fireplace features: Gas Log
Interior area
- Total interior livable area: 3,180 sqft
Video & virtual tour
Property
Parking
- Total spaces: 3
- Parking features: Attached, Garage, Garage Door Opener
- Has attached garage: Yes
- Covered spaces: 3
Features
- Levels: One
- Stories: 1
- Patio & porch: Covered
- Exterior features: Concrete Driveway
- Pool features: None
- Fencing: None
Lot
- Size: 3.5 Acres
- Dimensions: 3.5
- Features: Cleared
Details
- Additional structures: Guest House, Garage Apartment
- Parcel number: 6000100000271903
- Special conditions: None
Construction
Type & style
- Home type: SingleFamily
- Property subtype: Single Family Residence
Materials
- Other, See Remarks
- Foundation: Slab
- Roof: Architectural,Shingle
Condition
- Year built: 2025
Utilities & green energy
- Sewer: Septic Tank
- Water: Public
- Utilities for property: Septic Available, Water Available
Community & HOA
Community
- Security: Fire Alarm
- Subdivision: 01-05-31
Location
- Region: Huntington
Financial & listing details
- Price per square foot: $303/sqft
- Tax assessed value: $20,040
- Annual tax amount: $195
- Date on market: 6/6/2025
Estimated market value
$943,700
$897,000 - $991,000
$2,733/mo
Price history
Price history
| Date | Event | Price |
|---|---|---|
| 6/6/2025 | Listed for sale | $965,000$303/sqft |
Source: Western River Valley BOR #1081506 Report a problem | ||
Public tax history
Public tax history
| Year | Property taxes | Tax assessment |
|---|---|---|
| 2024 | $194 | $4,008 |
| 2023 | $194 | $4,008 |
| 2022 | $194 | $4,008 |
Find assessor info on the county website
BuyAbility℠ payment
Est. payment
$5,309/mo
Principal & interest
$4505
Property taxes
$466
Home insurance
$338
Climate risks
Neighborhood: 72940
Nearby schools
GreatSchools rating
- 5/10Mansfield Middle SchoolGrades: 5-8Distance: 4.9 mi
- 4/10Mansfield High SchoolGrades: 9-12Distance: 4.9 mi
- 5/10Mansfield Elementary SchoolGrades: K-4Distance: 5 mi
Schools provided by the listing agent
- Elementary: Mansfield
- Middle: Mansfield
- High: Mansfield
- District: Mansfield
Source: Western River Valley BOR. This data may not be complete. We recommend contacting the local school district to confirm school assignments for this home.
- Loading
- Loading
