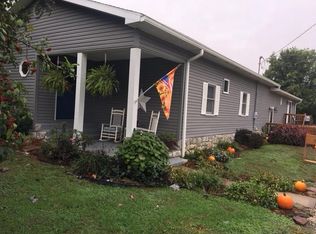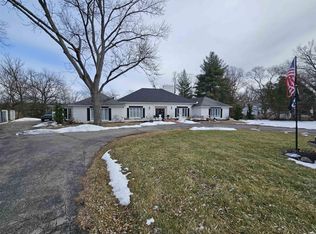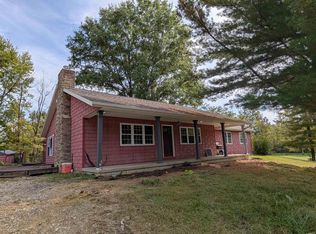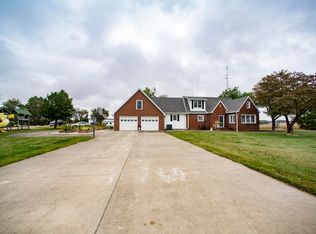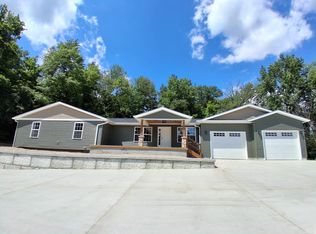Architect-Designed Custom Home on 1.34 Acres Next to High Point Country Club offers quality craftsmanship and elegant finishes throughout—all set on 1.34 scenic acres with wildflower gardens and a peaceful rural backdrop. Inside, you'll find ¾ inch hand-scraped Hickory hardwood floors, 9-foot ceilings, and custom wainscoting. The chef’s kitchen features Amish-crafted maple cabinets, granite countertops, stainless steel appliances, a dedicated pantry, and a lazy Susan. The first-floor primary suite includes French doors, a custom tile shower, reinforced closet shelving, and a convenient laundry chute. A spacious loft upstairs and a full finished walk-out basement offer extra living space. Enjoy views of nature from the covered front porch, full-length Trex back deck, or the tiled patio off the oversized 2.5-car garage. With golf next door and top-tier finishes throughout, this home delivers on lifestyle, location, and luxury.
Active
$499,000
5753 N Golf Course Rd, Bicknell, IN 47512
3beds
3,762sqft
Est.:
Single Family Residence
Built in 2017
1.34 Acres Lot
$-- Zestimate®
$--/sqft
$-- HOA
What's special
Full finished walk-out basementSpacious loftScenic acresCovered front porchCustom tile showerViews of natureConvenient laundry chute
- 205 days |
- 405 |
- 13 |
Zillow last checked: 8 hours ago
Listing updated: October 02, 2025 at 07:10am
Listed by:
Vanessa Purdom Office:812-882-4444,
F.C. TUCKER EMGE
Source: IRMLS,MLS#: 202529722
Tour with a local agent
Facts & features
Interior
Bedrooms & bathrooms
- Bedrooms: 3
- Bathrooms: 4
- Full bathrooms: 2
- 1/2 bathrooms: 2
- Main level bedrooms: 1
Bedroom 1
- Level: Main
Bedroom 2
- Level: Upper
Dining room
- Level: Main
- Area: 120
- Dimensions: 12 x 10
Kitchen
- Level: Main
- Area: 121
- Dimensions: 11 x 11
Living room
- Level: Main
- Area: 400
- Dimensions: 20 x 20
Heating
- Electric, Heat Pump, ENERGY STAR Qualified Equipment, Zoned
Cooling
- Central Air, Ceiling Fan(s), ENERGY STAR Qualified Equipment, Zoned
Appliances
- Included: Disposal, Range/Oven Hook Up Elec, Dishwasher, Microwave, Refrigerator, Washer, Electric Cooktop, Dryer-Electric, Ice Maker, Exhaust Fan, Electric Oven, Electric Range, Water Filtration System, Electric Water Heater
- Laundry: Electric Dryer Hookup, Laundry Chute, Sink, Washer Hookup
Features
- Bar, Ceiling-9+, Ceiling Fan(s), Walk-In Closet(s), Stone Counters, Entrance Foyer, Open Floorplan, Pantry, Split Br Floor Plan, Double Vanity, Tub/Shower Combination, Main Level Bedroom Suite, Formal Dining Room, Great Room, Custom Cabinetry
- Flooring: Hardwood, Carpet, Ceramic Tile
- Doors: ENERGY STAR Qualified Doors, Insulated Doors
- Windows: Double Pane Windows, ENERGY STAR Qualified Windows, Insulated Windows, Multi Pane Windows, Window Treatments, Blinds, Shutters
- Basement: Walk-Out Access,Finished,Exterior Entry,Walk-Up Access,Concrete,Sump Pump
- Has fireplace: No
- Fireplace features: None
Interior area
- Total structure area: 3,762
- Total interior livable area: 3,762 sqft
- Finished area above ground: 2,508
- Finished area below ground: 1,254
Video & virtual tour
Property
Parking
- Total spaces: 2.5
- Parking features: Detached, Garage Door Opener, Garage Utilities, Concrete
- Garage spaces: 2.5
- Has uncovered spaces: Yes
Accessibility
- Accessibility features: Chair Rail
Features
- Levels: One and One Half
- Stories: 1.5
- Patio & porch: Deck Covered, Covered, Porch Covered, Porch
- Exterior features: Workshop
- Frontage type: Golf Course
Lot
- Size: 1.34 Acres
- Dimensions: 196 x 301
- Features: Few Trees, Sloped, 0-2.9999, City/Town/Suburb, Landscaped
Details
- Parcel number: 420820300011.000018
Construction
Type & style
- Home type: SingleFamily
- Architectural style: Traditional,Craftsman
- Property subtype: Single Family Residence
Materials
- Wood Siding, Cement Board
- Roof: Dimensional Shingles
Condition
- New construction: No
- Year built: 2017
Details
- Warranty included: Yes
Utilities & green energy
- Electric: Duke Energy Indiana
- Gas: None
- Sewer: Septic Tank
- Water: Public
- Utilities for property: Cable Available, Cable Connected
Green energy
- Green verification: ENERGY STAR Certified Homes
- Energy efficient items: Appliances, Doors, Lighting, HVAC, Insulation, Roof, Thermostat, Water Heater, Windows
Community & HOA
Community
- Security: Security System, Smoke Detector(s), Prewired, Closed Circuit Camera(s)
- Subdivision: None
Location
- Region: Bicknell
Financial & listing details
- Tax assessed value: $366,100
- Annual tax amount: $1,886
- Date on market: 7/29/2025
- Listing terms: Cash,Conventional
Estimated market value
Not available
Estimated sales range
Not available
Not available
Price history
Price history
| Date | Event | Price |
|---|---|---|
| 10/2/2025 | Price change | $499,000-2.2% |
Source: | ||
| 7/29/2025 | Listed for sale | $510,000+1175% |
Source: | ||
| 9/12/2008 | Sold | $40,000$11/sqft |
Source: Agent Provided Report a problem | ||
Public tax history
Public tax history
| Year | Property taxes | Tax assessment |
|---|---|---|
| 2024 | $2,101 +12.5% | $366,100 +7.5% |
| 2023 | $1,867 +19.1% | $340,500 +21.8% |
| 2022 | $1,568 -2.8% | $279,600 +28.5% |
| 2021 | $1,612 +7.3% | $217,600 -0.1% |
| 2020 | $1,503 +246.9% | $217,800 +1.9% |
| 2019 | $433 +57.1% | $213,800 +207.2% |
| 2018 | $276 +9.4% | $69,600 +37.8% |
| 2017 | $252 +14.3% | $50,500 +1.2% |
| 2016 | $221 +6% | $49,900 +9.4% |
| 2014 | $208 +0.9% | $45,600 +5.8% |
| 2013 | $206 +3.2% | $43,100 -23% |
| 2012 | $200 +3.1% | $56,000 +7.7% |
| 2011 | $194 -38% | $52,000 +20.4% |
| 2010 | $313 +4.6% | $43,200 |
| 2009 | $299 -44% | $43,200 -12% |
| 2006 | $534 | $49,100 +11.3% |
| 2005 | -- | $44,100 |
Find assessor info on the county website
BuyAbility℠ payment
Est. payment
$2,657/mo
Principal & interest
$2358
Property taxes
$299
Climate risks
Neighborhood: 47512
Nearby schools
GreatSchools rating
- NANorth Knox Primary SchoolGrades: K-2Distance: 1.6 mi
- 4/10North Knox Jr-Sr High SchoolGrades: 7-12Distance: 2.4 mi
- 6/10North Knox IntermediateGrades: 3-6Distance: 6.4 mi
Schools provided by the listing agent
- Elementary: North Knox
- Middle: North Knox
- High: North Knox
- District: North Knox S.D.
Source: IRMLS. This data may not be complete. We recommend contacting the local school district to confirm school assignments for this home.
