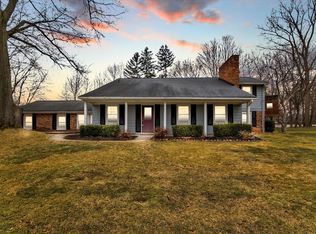Sold for $414,000
$414,000
5753 Thorny Ash Rd, Rochester, MI 48306
3beds
2,340sqft
Single Family Residence
Built in 1964
0.47 Acres Lot
$420,300 Zestimate®
$177/sqft
$3,302 Estimated rent
Home value
$420,300
$399,000 - $441,000
$3,302/mo
Zestimate® history
Loading...
Owner options
Explore your selling options
What's special
**OFFER DEADLINE SUN AUG 10 @2PM** IMPROVED PRICE…MOTIVATED SELLERS! Welcome to this nicely updated 2340 sq ft tri-level, ideally situated on a .47 acre cul-de-sac lot in the sought-after Rochester school district! With 3 spacious bedrooms, 2 1/2 baths and a thoughtful multilevel layout, this home offers both comfort and functionality for today’s lifestyle. Step inside to find a bright and inviting interior featuring numerous updates throughout, including new flooring, fresh paint & updated light fixtures. The main living areas offer an ideal flow for entertaining, with spacious living room plus formal dining room. The updated maple kitchen includes plenty of cabinet space, granite countertops, stainless appliances, plus casual dining area. Upstairs you’ll find a generous primary suite with full bath, along with two additional bedrooms & full bath. Granite countertops in all baths. Hardwood flooring in each bedroom. The lower walkout level provides a spacious family room w/gas fireplace, laundry area, plus flex room - ideal space for a home office. Outside enjoy the peaceful setting of the large backyard with sunken patio, perfect for summer barbecues, gardening or simply relaxing. The wooded lot offers a sense of privacy while still being just minutes from downtown Rochester‘s shops, dining, and events. Nature lovers will appreciate the abundant wildlife and close proximity / easy access to Stony Creek Metropark. New Septic 2021, Furnace & HWT 2024, Anderson Windows 2014, Roof 2010, & invisible fencing for your pets. Wonderful neighborhood with optional HOA. Keys at closing!
Zillow last checked: 8 hours ago
Listing updated: September 16, 2025 at 05:03am
Listed by:
Barbara Zarantonello 248-891-7724,
Berkshire Hathaway HomeServices Kee Realty
Bought with:
Alfred M Block, 6501239210
RE/MAX First
Source: Realcomp II,MLS#: 20251003056
Facts & features
Interior
Bedrooms & bathrooms
- Bedrooms: 3
- Bathrooms: 3
- Full bathrooms: 2
- 1/2 bathrooms: 1
Heating
- Forced Air, Natural Gas
Cooling
- Attic Fan, Ceiling Fans, Central Air
Appliances
- Included: Dishwasher, Dryer, Free Standing Electric Range, Free Standing Refrigerator, Microwave, Stainless Steel Appliances, Washer
Features
- Has basement: No
- Has fireplace: Yes
- Fireplace features: Family Room, Gas
Interior area
- Total interior livable area: 2,340 sqft
- Finished area above ground: 2,340
Property
Parking
- Parking features: Two Car Garage, Attached, Electricityin Garage, Garage Door Opener, Side Entrance
- Has attached garage: Yes
Features
- Levels: Tri Level
- Entry location: GroundLevelwSteps
- Patio & porch: Patio, Porch
- Exterior features: Chimney Caps
- Pool features: None
- Fencing: Fencing Allowed
Lot
- Size: 0.47 Acres
- Dimensions: 216 x 175 x 201
Details
- Parcel number: 1035351003
- Special conditions: Short Sale No,Standard
Construction
Type & style
- Home type: SingleFamily
- Architectural style: Split Level
- Property subtype: Single Family Residence
Materials
- Brick
- Foundation: Slab
- Roof: Asphalt
Condition
- New construction: No
- Year built: 1964
- Major remodel year: 2015
Utilities & green energy
- Sewer: Septic Tank
- Water: Community
Community & neighborhood
Location
- Region: Rochester
- Subdivision: OAKLAND VALLEY SUB NO 3
HOA & financial
HOA
- Has HOA: Yes
- HOA fee: $65 annually
Other
Other facts
- Listing agreement: Exclusive Right To Sell
- Listing terms: Cash,Conventional
Price history
| Date | Event | Price |
|---|---|---|
| 9/15/2025 | Sold | $414,000+1%$177/sqft |
Source: | ||
| 8/18/2025 | Pending sale | $410,000$175/sqft |
Source: | ||
| 8/8/2025 | Price change | $410,000-3.5%$175/sqft |
Source: | ||
| 7/18/2025 | Listed for sale | $425,000+6.3%$182/sqft |
Source: | ||
| 12/13/2024 | Sold | $400,000$171/sqft |
Source: | ||
Public tax history
| Year | Property taxes | Tax assessment |
|---|---|---|
| 2024 | $2,295 +2.5% | $147,830 +11.3% |
| 2023 | $2,239 +7.3% | $132,870 +8.6% |
| 2022 | $2,087 -6.3% | $122,320 +1.9% |
Find assessor info on the county website
Neighborhood: 48306
Nearby schools
GreatSchools rating
- 8/10Hugger Elementary SchoolGrades: PK-5Distance: 0.9 mi
- 8/10Hart Middle SchoolGrades: PK,6-12Distance: 1 mi
- 9/10Stoney Creek High SchoolGrades: 6-12Distance: 1.2 mi
Get a cash offer in 3 minutes
Find out how much your home could sell for in as little as 3 minutes with a no-obligation cash offer.
Estimated market value$420,300
Get a cash offer in 3 minutes
Find out how much your home could sell for in as little as 3 minutes with a no-obligation cash offer.
Estimated market value
$420,300
