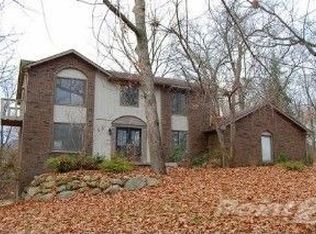Sold for $625,000 on 08/17/23
$625,000
5755 Becker Dr, Rochester, MI 48306
4beds
5,449sqft
Single Family Residence
Built in 1977
0.46 Acres Lot
$694,500 Zestimate®
$115/sqft
$4,447 Estimated rent
Home value
$694,500
$653,000 - $743,000
$4,447/mo
Zestimate® history
Loading...
Owner options
Explore your selling options
What's special
In a word, SPECTACULAR!!!! And a true ONE-OF-A- KIND RAISED RANCH you just have to see. Impeccably-maintained featuring Pella/Andersen windows and hardwood floors throughout. Great Room with 22 foot ceilings and a double-sided gas fireplace. A true entertainers dream with wet bar, stainless appliances, granite counters, double oven and WALK-IN PANTRY. The Primary bath was just updated and the primary bedroom offers a walk-in closet and view to the PRIVATE backyard. The exterior provides a 1500 sq foot deck with hot tub and perennial gardens for easy maintenance and paver walk ways all thoughout. Whole house generator; Central vac; Mud Room (13x21) Workshop (14x13). The list goes on and on! 1 year home warranty offered and all appliances included! B&BATVAI
Zillow last checked: 8 hours ago
Listing updated: August 06, 2025 at 06:30pm
Listed by:
Christina Hogan 248-770-2686,
Real Estate One-Rochester
Bought with:
Deborah Berg, 6501285024
Berkshire Hathaway HomeServices Kee Realty Bham
Source: Realcomp II,MLS#: 20230036514
Facts & features
Interior
Bedrooms & bathrooms
- Bedrooms: 4
- Bathrooms: 4
- Full bathrooms: 3
- 1/2 bathrooms: 1
Primary bedroom
- Level: Entry
- Dimensions: 19 x 16
Bedroom
- Level: Entry
- Dimensions: 13 x 10
Bedroom
- Level: Entry
- Dimensions: 12 x 12
Bedroom
- Level: Entry
- Dimensions: 15 x 11
Primary bathroom
- Level: Entry
- Dimensions: 11 x 4
Other
- Level: Entry
- Dimensions: 9 x 7
Other
- Level: Basement
- Dimensions: 6 x 4
Other
- Level: Entry
- Dimensions: 6 x 5
Dining room
- Level: Entry
- Dimensions: 20 x 17
Great room
- Level: Entry
- Dimensions: 32 x 19
Kitchen
- Level: Entry
- Dimensions: 22 x 17
Laundry
- Level: Entry
- Dimensions: 9 x 8
Heating
- Forced Air, Natural Gas
Cooling
- Ceiling Fans, Central Air
Appliances
- Included: Dishwasher, Disposal, Double Oven, Dryer, Free Standing Refrigerator, Gas Cooktop, Microwave, Stainless Steel Appliances, Washer
Features
- Basement: Finished,Full
- Has fireplace: Yes
- Fireplace features: Gas, Great Room, Kitchen
Interior area
- Total interior livable area: 5,449 sqft
- Finished area above ground: 2,825
- Finished area below ground: 2,624
Property
Parking
- Total spaces: 2
- Parking features: Two Car Garage, Attached, Direct Access, Side Entrance
- Attached garage spaces: 2
Features
- Levels: One
- Stories: 1
- Entry location: GroundLevelwSteps
- Patio & porch: Deck
- Exterior features: Awnings, Spa Hottub
- Pool features: None
Lot
- Size: 0.46 Acres
Details
- Parcel number: 1034406015
- Special conditions: Short Sale No,Standard
Construction
Type & style
- Home type: SingleFamily
- Architectural style: Contemporary,Raised Ranch
- Property subtype: Single Family Residence
Materials
- Brick, Wood Siding
- Foundation: Basement, Block
- Roof: Asphalt
Condition
- New construction: No
- Year built: 1977
Details
- Warranty included: Yes
Utilities & green energy
- Sewer: Septic Tank
- Water: Well
Community & neighborhood
Location
- Region: Rochester
- Subdivision: RIDGEWOOD HILLS SUB NO 3
HOA & financial
HOA
- Has HOA: Yes
- HOA fee: $150 annually
Other
Other facts
- Listing agreement: Exclusive Right To Sell
- Listing terms: Cash,Conventional
Price history
| Date | Event | Price |
|---|---|---|
| 8/17/2023 | Sold | $625,000-2.3%$115/sqft |
Source: | ||
| 7/15/2023 | Pending sale | $639,900$117/sqft |
Source: | ||
| 6/24/2023 | Price change | $639,900-1.5%$117/sqft |
Source: | ||
| 6/1/2023 | Listed for sale | $649,900+71%$119/sqft |
Source: | ||
| 12/2/2013 | Sold | $380,000-2.5%$70/sqft |
Source: Public Record Report a problem | ||
Public tax history
| Year | Property taxes | Tax assessment |
|---|---|---|
| 2024 | $4,796 +2.5% | $300,280 +16.4% |
| 2023 | $4,677 +7.3% | $258,010 +1.3% |
| 2022 | $4,360 -6.3% | $254,590 -0.3% |
Find assessor info on the county website
Neighborhood: 48306
Nearby schools
GreatSchools rating
- 8/10Baldwin Elementary SchoolGrades: PK-5Distance: 1.9 mi
- 8/10Hart Middle SchoolGrades: PK,6-12Distance: 1.4 mi
- 9/10Stoney Creek High SchoolGrades: 6-12Distance: 1.6 mi
Get a cash offer in 3 minutes
Find out how much your home could sell for in as little as 3 minutes with a no-obligation cash offer.
Estimated market value
$694,500
Get a cash offer in 3 minutes
Find out how much your home could sell for in as little as 3 minutes with a no-obligation cash offer.
Estimated market value
$694,500
