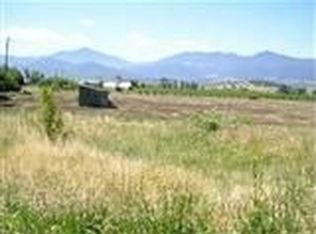Country living at its best with breathtaking views! Come see this beautiful home, overlooking vineyards, orchards and the surrounding Siskiyou mountains. Large flower and vegetable gardens encompass this property. A beautiful water feature welcomes you, as you pull up to the front of the home. There is ample RV parking with a full, circular asphalt driveway around the house. If you value views as well as peace and quiet, this property will not disappoint. Five minutes from freeway access and 15 minutes to downtown Medford, or Ashland. This home has been completely renovated and updated, complete with master suite oasis and highly upgraded bathroom. Make sure and see it today! Listing agent is related to the Seller.
This property is off market, which means it's not currently listed for sale or rent on Zillow. This may be different from what's available on other websites or public sources.

