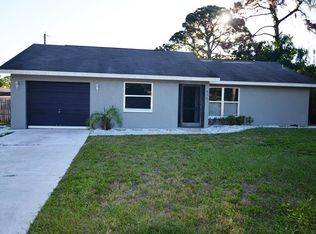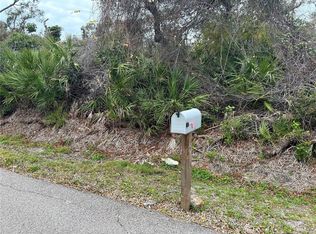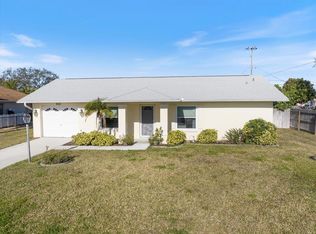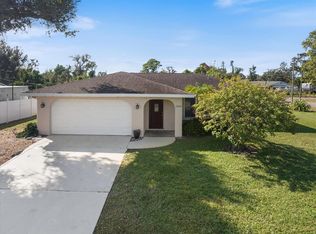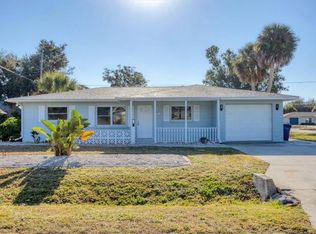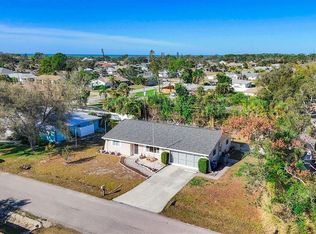Under contract-accepting backup offers. Stunning, NEVER FLOODED BLOCK HOUSE in Venice, FL just 5 MINUTES FROM THE BEACH. This recently updated property offers true peace of mind with a NEW A/C (2023), public water and access to public sewer, and tasteful upgrades throughout. Inside, you’ll find new LVP flooring, stainless steel appliances, and a fresh exterior paint job, creating a clean, modern, move-in-ready feel. Step outside to a rare, oversized backyard with endless potential—perfect for entertaining, future expansion, or simply enjoying the Florida lifestyle. Located only 5 minutes from the beach, this home delivers the best of coastal living without sacrificing comfort or reliability. Situated in a desirable Venice location close to shopping, dining, and world-class beaches, this property checks every box for a primary residence, second home, or investment. Homes like this—updated, never flooded, and near the beach—do not last.
Pending
$269,000
5755 Oxalis Rd, Venice, FL 34293
3beds
1,118sqft
Est.:
Single Family Residence
Built in 1978
10,000 Square Feet Lot
$259,300 Zestimate®
$241/sqft
$-- HOA
What's special
Clean modern move-in-ready feelFresh exterior paint jobNew lvp flooringRare oversized backyardStainless steel appliancesPerfect for entertaining
- 42 days |
- 3,300 |
- 187 |
Likely to sell faster than
Zillow last checked: 8 hours ago
Listing updated: February 16, 2026 at 07:08am
Listing Provided by:
David Melman 941-525-7004,
RE/MAX PALM REALTY OF VENICE 941-451-2025
Source: Stellar MLS,MLS#: N6142132 Originating MLS: Venice
Originating MLS: Venice

Facts & features
Interior
Bedrooms & bathrooms
- Bedrooms: 3
- Bathrooms: 2
- Full bathrooms: 2
Primary bedroom
- Features: Built-in Closet
- Level: First
- Area: 132 Square Feet
- Dimensions: 11x12
Bedroom 2
- Features: Built-in Closet
- Level: First
- Area: 144 Square Feet
- Dimensions: 12x12
Bedroom 3
- Features: Built-in Closet
- Level: First
- Area: 132 Square Feet
- Dimensions: 11x12
Dining room
- Level: First
- Area: 72 Square Feet
- Dimensions: 8x9
Kitchen
- Features: Bar
- Level: First
- Area: 110 Square Feet
- Dimensions: 10x11
Living room
- Level: First
- Area: 224 Square Feet
- Dimensions: 14x16
Heating
- Central
Cooling
- Central Air
Appliances
- Included: Dishwasher, Disposal, Dryer, Microwave, Range, Refrigerator, Washer
- Laundry: In Garage
Features
- Ceiling Fan(s), Open Floorplan, Primary Bedroom Main Floor, Solid Surface Counters, Solid Wood Cabinets, Stone Counters, Thermostat, Walk-In Closet(s)
- Flooring: Luxury Vinyl, Porcelain Tile
- Doors: Sliding Doors
- Windows: Window Treatments
- Has fireplace: No
- Furnished: Yes
Interior area
- Total structure area: 1,754
- Total interior livable area: 1,118 sqft
Video & virtual tour
Property
Parking
- Total spaces: 1
- Parking features: Garage - Attached
- Attached garage spaces: 1
Features
- Levels: One
- Stories: 1
- Exterior features: Lighting, Private Entrance, Private Mailbox, Private Yard, Rain Gutters, Sidewalk, Storage
Lot
- Size: 10,000 Square Feet
- Features: Corner Lot
Details
- Parcel number: 0473030025
- Zoning: RSF3
- Special conditions: None
Construction
Type & style
- Home type: SingleFamily
- Property subtype: Single Family Residence
Materials
- Stucco
- Foundation: Block
- Roof: Shingle
Condition
- New construction: No
- Year built: 1978
Utilities & green energy
- Sewer: Septic Tank
- Water: Public
- Utilities for property: Cable Available, Electricity Connected, Fire Hydrant, Sewer Available, Water Available, Water Connected
Community & HOA
Community
- Features: Public Boat Ramp
- Subdivision: SOUTH VENICE
HOA
- Has HOA: No
- Pet fee: $0 monthly
Location
- Region: Venice
Financial & listing details
- Price per square foot: $241/sqft
- Tax assessed value: $180,100
- Annual tax amount: $3,386
- Date on market: 1/14/2026
- Cumulative days on market: 39 days
- Listing terms: Cash,Conventional,FHA,VA Loan
- Ownership: Fee Simple
- Total actual rent: 0
- Electric utility on property: Yes
- Road surface type: Asphalt, Paved
Estimated market value
$259,300
$246,000 - $272,000
$1,977/mo
Price history
Price history
| Date | Event | Price |
|---|---|---|
| 2/14/2026 | Pending sale | $269,000$241/sqft |
Source: | ||
| 1/14/2026 | Listed for sale | $269,000+1.5%$241/sqft |
Source: | ||
| 10/28/2025 | Listing removed | $265,000$237/sqft |
Source: | ||
| 9/22/2025 | Price change | $265,000-5%$237/sqft |
Source: | ||
| 8/8/2025 | Price change | $279,000-3.5%$250/sqft |
Source: | ||
| 5/28/2025 | Price change | $289,000-11.1%$258/sqft |
Source: | ||
| 4/16/2025 | Listed for sale | $324,999+8.4%$291/sqft |
Source: | ||
| 9/1/2024 | Listing removed | $299,900$268/sqft |
Source: | ||
| 6/14/2024 | Price change | $299,900-9.1%$268/sqft |
Source: | ||
| 5/17/2024 | Price change | $330,000+10%$295/sqft |
Source: | ||
| 4/15/2024 | Price change | $300,000-7.7%$268/sqft |
Source: | ||
| 4/14/2024 | Price change | $325,000-3%$291/sqft |
Source: | ||
| 3/12/2024 | Listed for sale | $335,000+135.1%$300/sqft |
Source: | ||
| 6/7/2016 | Sold | $142,500-4.9%$127/sqft |
Source: Stellar MLS #N5906849 Report a problem | ||
| 5/8/2016 | Pending sale | $149,900$134/sqft |
Source: RE/MAX PALM REALTY OF VENICE #N5906849 Report a problem | ||
| 5/8/2016 | Listed for sale | $149,900$134/sqft |
Source: RE/MAX PALM REALTY OF VENICE #N5906849 Report a problem | ||
| 4/6/2016 | Listing removed | $149,900$134/sqft |
Source: RE/MAX PALM REALTY OF VENICE #N5906849 Report a problem | ||
| 4/6/2016 | Pending sale | $149,900$134/sqft |
Source: RE/MAX PALM REALTY OF VENICE #N5906849 Report a problem | ||
| 4/5/2016 | Listed for sale | $149,900$134/sqft |
Source: RE/MAX PALM REALTY OF VENICE #N5906849 Report a problem | ||
| 3/23/2016 | Pending sale | $149,900$134/sqft |
Source: RE/MAX PALM REALTY OF VENICE #N5906849 Report a problem | ||
| 3/10/2016 | Price change | $149,900-6.3%$134/sqft |
Source: RE/MAX PALM REALTY OF VENICE #N5906849 Report a problem | ||
| 2/29/2016 | Price change | $159,900-3%$143/sqft |
Source: RE/MAX PALM REALTY OF VENICE #N5906849 Report a problem | ||
| 2/13/2016 | Price change | $164,900-5.7%$147/sqft |
Source: RE/MAX PALM REALTY OF VENICE #N5906849 Report a problem | ||
| 1/23/2016 | Listed for sale | $174,900-0.1%$156/sqft |
Source: RE/MAX PALM REALTY OF VENICE #N5906849 Report a problem | ||
| 7/11/2015 | Listing removed | $175,000+104.7%$157/sqft |
Source: Owner Report a problem | ||
| 5/22/2001 | Sold | $85,500+14%$76/sqft |
Source: Public Record Report a problem | ||
| 9/25/1997 | Sold | $75,000+82.9%$67/sqft |
Source: Public Record Report a problem | ||
| 7/18/1997 | Sold | $41,000$37/sqft |
Source: Public Record Report a problem | ||
Public tax history
Public tax history
| Year | Property taxes | Tax assessment |
|---|---|---|
| 2025 | -- | $180,100 +3.2% |
| 2024 | $3,528 -0.5% | $174,579 +10% |
| 2023 | $3,546 +7.9% | $158,708 +10% |
| 2022 | $3,287 +11.8% | $144,280 +10% |
| 2021 | $2,940 +5.9% | $131,164 +10% |
| 2020 | $2,776 +7.1% | $119,240 +10% |
| 2019 | $2,593 | $108,400 -3% |
| 2018 | $2,593 -0.1% | $111,700 +3.8% |
| 2017 | $2,596 +238% | $107,600 +16.6% |
| 2016 | $768 +1.2% | $92,300 +17% |
| 2015 | $759 -1.2% | $78,900 +35.1% |
| 2014 | $768 -4% | $58,422 |
| 2013 | $800 +3% | $58,422 +8.8% |
| 2012 | $777 -6% | $53,700 -12.1% |
| 2011 | $826 -8.1% | $61,100 -11.2% |
| 2010 | $899 -34.7% | $68,800 -16.4% |
| 2009 | $1,377 | $82,300 -26.5% |
| 2008 | $1,377 -40.1% | $111,900 -24% |
| 2007 | $2,297 | $147,200 -7.5% |
| 2006 | -- | $159,200 +34.1% |
| 2005 | -- | $118,700 +20.4% |
| 2004 | $1,858 +16.6% | $98,600 +30.9% |
| 2003 | $1,594 +6.8% | $75,300 +12.4% |
| 2002 | $1,493 +67.1% | $67,000 +22.1% |
| 2001 | $893 +4% | $54,860 +3% |
| 2000 | $859 | $53,262 |
Find assessor info on the county website
BuyAbility℠ payment
Est. payment
$1,542/mo
Principal & interest
$1257
Property taxes
$285
Climate risks
Neighborhood: 34293
Nearby schools
GreatSchools rating
- 8/10Englewood Elementary SchoolGrades: PK-5Distance: 5.5 mi
- 6/10Venice Middle SchoolGrades: 6-8Distance: 4.9 mi
- 6/10Venice Senior High SchoolGrades: 9-12Distance: 4.9 mi
Schools provided by the listing agent
- Elementary: Venice Elementary
- Middle: Venice Area Middle
- High: Venice Senior High
Source: Stellar MLS. This data may not be complete. We recommend contacting the local school district to confirm school assignments for this home.
