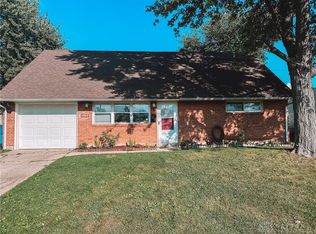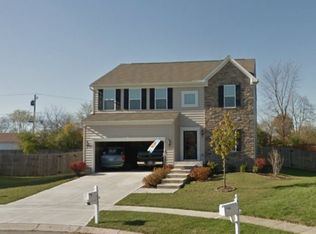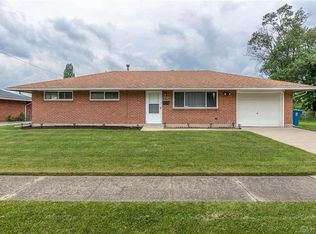Updated 4 bedroom 2 full bath Cape Cod with garage fully fenced in yard. Upon entry you'll notice light filling the living area where the luxury vinyl planks pulls you into the open updated eat-in kitchen. Down the hall is the updated main floor bath and two bedrooms. Up the stairs you can find laundry, two bedrooms and a full bath. The covered back porch takes you out to the fully fenced into a good sized backyard. UPDATES: 2022: Water heater, Air ducts cleaned, upstairs toilet replaced 2021: Gutters, downstairs windows, garbage disposal, backdoor/storm door 2020: Downstairs bathroom, sod back yard, ceiling fans upstairs, garage door opener 2019: Roof, attic accesses added, carpets
This property is off market, which means it's not currently listed for sale or rent on Zillow. This may be different from what's available on other websites or public sources.


