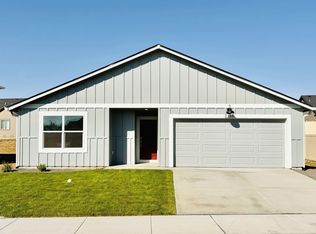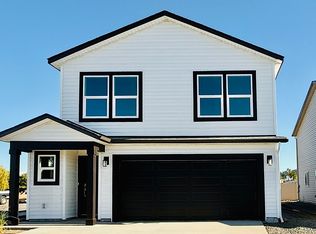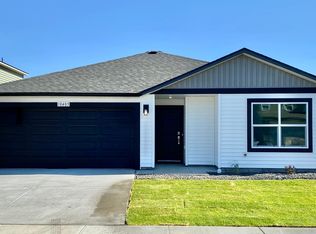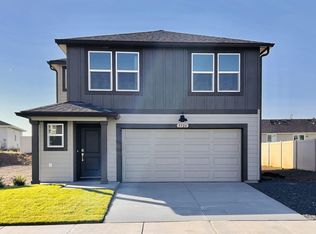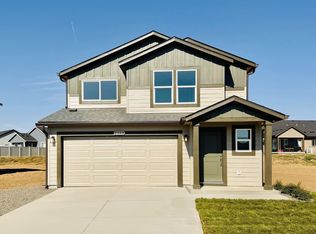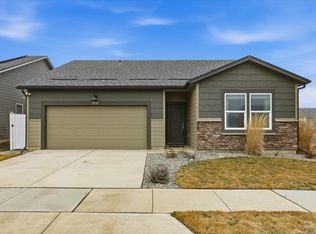**MODEL HOME, THIS HOME IS NOT FOR SALE** Price will be subject to change when the home is officially listed. Aspen Park by D.R. Horton offers plans starting in the High $300's to the low-$400’s ranging from 1317 sq ft to 2,002 sq ft. This community features 5 of our most popular home plans in both single and two-story homes. Floorplans will offer 3-4 bedrooms, den, 2-3 bathrooms, 2 car garages; kitchens with stainless steel dishwasher, range, and microwave all included and SMART home technology. Thoughtfully designed with you in mind, the homes in this community include open-concept great rooms and spacious walk-in closets in primary suites. Model homes is open by Appt only from 10am to 5pm and Wednesday 1pm to 5pm, please call to set up an appointment.
Active
$416,995
5756 S Zabo Rd, Spokane, WA 99224
3beds
3baths
1,497sqft
Est.:
Single Family Residence
Built in 2025
6,969.6 Square Feet Lot
$-- Zestimate®
$279/sqft
$45/mo HOA
What's special
Stainless steel dishwasherOpen-concept great roomsSmart home technology
- 207 days |
- 149 |
- 8 |
Zillow last checked: 8 hours ago
Listing updated: January 18, 2026 at 12:31pm
Listed by:
Shawn Lembcke 509-822-8707,
D.R. Horton America's Builder,
Reilly McCourt 509-638-5223,
D.R. Horton America's Builder
Source: SMLS,MLS#: 202521089
Tour with a local agent
Facts & features
Interior
Bedrooms & bathrooms
- Bedrooms: 3
- Bathrooms: 3
Basement
- Level: Basement
First floor
- Level: First
Other
- Level: Second
Heating
- Electric, Forced Air, Heat Pump, Hot Water
Appliances
- Included: Free-Standing Range, Dishwasher, Disposal, Microwave
Features
- Windows: Windows Vinyl
- Basement: Crawl Space,None
- Has fireplace: No
Interior area
- Total structure area: 1,497
- Total interior livable area: 1,497 sqft
Video & virtual tour
Property
Parking
- Total spaces: 2
- Parking features: Attached, Electric Vehicle Charging Station(s)
- Garage spaces: 2
Features
- Levels: Two
Lot
- Size: 6,969.6 Square Feet
- Features: Sprinkler - Partial, Level
Details
- Parcel number: 24054.4412
Construction
Type & style
- Home type: SingleFamily
- Architectural style: Traditional
- Property subtype: Single Family Residence
Materials
- Fiber Cement
- Foundation: Vapor Barrier
- Roof: Composition
Condition
- New construction: Yes
- Year built: 2025
Community & HOA
Community
- Subdivision: Aspen Park
HOA
- Has HOA: Yes
- HOA fee: $45 monthly
Location
- Region: Spokane
Financial & listing details
- Price per square foot: $279/sqft
- Tax assessed value: $70,000
- Annual tax amount: $715
- Date on market: 7/24/2025
- Listing terms: FHA,VA Loan,Conventional,Cash
- Road surface type: Paved
Estimated market value
Not available
Estimated sales range
Not available
Not available
Price history
Price history
| Date | Event | Price |
|---|---|---|
| 7/24/2025 | Listed for sale | $416,995$279/sqft |
Source: | ||
Public tax history
Public tax history
| Year | Property taxes | Tax assessment |
|---|---|---|
| 2024 | $715 +19.7% | $70,000 |
| 2023 | $598 | $70,000 |
Find assessor info on the county website
BuyAbility℠ payment
Est. payment
$2,462/mo
Principal & interest
$1979
Property taxes
$292
Other costs
$191
Climate risks
Neighborhood: 99224
Nearby schools
GreatSchools rating
- 7/10Phil Snowdon ElementaryGrades: PK-5Distance: 0.6 mi
- 7/10Westwood Middle SchoolGrades: 6-8Distance: 1.7 mi
- 6/10Cheney High SchoolGrades: 9-12Distance: 7.5 mi
Schools provided by the listing agent
- Elementary: Snowden
- Middle: Westwood
- High: Cheney
- District: Cheney
Source: SMLS. This data may not be complete. We recommend contacting the local school district to confirm school assignments for this home.
- Loading
- Loading
