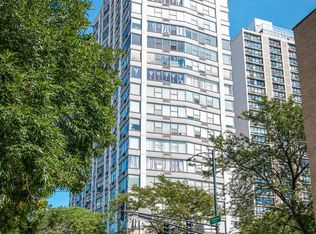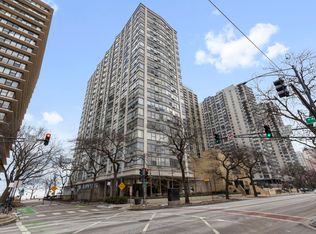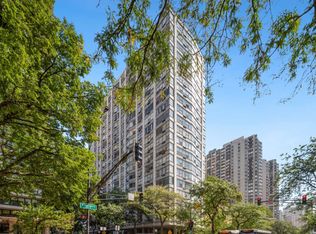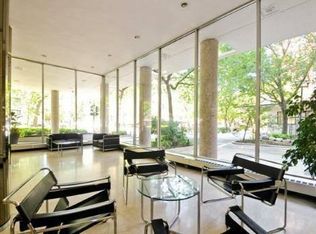Closed
$152,000
5757 N Sheridan Rd APT 20F, Chicago, IL 60660
1beds
850sqft
Condominium, Single Family Residence
Built in 1960
-- sqft lot
$201,400 Zestimate®
$179/sqft
$1,783 Estimated rent
Home value
$201,400
$183,000 - $222,000
$1,783/mo
Zestimate® history
Loading...
Owner options
Explore your selling options
What's special
Incredible Lake Michigan and Hollywood Beach views from this spacious, remodeled one-bedroom, top-floor penthouse condo unit with direct access to bike and jogging lakefront trail, lake, and beach! Hardwood floors throughout living room and bedroom, marble floors in kitchen, foyer, and bathroom, blinds on all windows, granite counter-tops, dishwasher and microwave in the kitchen, updated bathroom, excellent closet space with 2 walk-in closets, one in the bedroom & the other in the hallway. The unit includes a storage locker #169 located on the 21st floor. The building features a front door concierge, package room, onsite laundry, and a newly renovated rooftop sundeck. Garage parking is available. Come enjoy this home's fantastic Edgewater location with Express Bus Lines 147, 151, and 136 at your doorstep. Walk to Red Line, Loyola University, banks, restaurants, cafes, grocery stores, pharmacies, shops, boutiques, and of course, the beach!
Zillow last checked: 8 hours ago
Listing updated: January 15, 2025 at 12:01am
Listing courtesy of:
Will Tveit 312-498-8348,
Dream Town Real Estate
Bought with:
Alonzo Romo
Coldwell Banker Realty
Source: MRED as distributed by MLS GRID,MLS#: 12116368
Facts & features
Interior
Bedrooms & bathrooms
- Bedrooms: 1
- Bathrooms: 1
- Full bathrooms: 1
Primary bedroom
- Features: Flooring (Wood Laminate), Window Treatments (Blinds)
- Level: Main
- Area: 221 Square Feet
- Dimensions: 17X13
Dining room
- Features: Flooring (Wood Laminate), Window Treatments (Blinds)
- Level: Main
- Dimensions: COMBO
Foyer
- Features: Flooring (Marble)
- Level: Main
- Area: 28 Square Feet
- Dimensions: 7X4
Kitchen
- Features: Kitchen (Eating Area-Breakfast Bar, Galley, Island, Updated Kitchen), Flooring (Marble)
- Level: Main
- Area: 84 Square Feet
- Dimensions: 12X7
Living room
- Features: Flooring (Wood Laminate), Window Treatments (Blinds)
- Level: Main
- Area: 360 Square Feet
- Dimensions: 20X18
Heating
- Steam, Radiant, Radiator(s)
Cooling
- Wall Unit(s)
Appliances
- Included: Range, Microwave, Dishwasher, Refrigerator, Cooktop, Range Hood, Electric Cooktop, Electric Oven
- Laundry: Common Area
Features
- Elevator, Storage, Walk-In Closet(s), Open Floorplan, Dining Combo, Doorman, Granite Counters, Lobby
- Flooring: Laminate
- Doors: Door Monitored By TV
- Windows: Drapes
- Basement: Cellar
Interior area
- Total structure area: 0
- Total interior livable area: 850 sqft
Property
Parking
- Total spaces: 1
- Parking features: Concrete, Heated Garage, On Site, Leased, Attached, Garage
- Attached garage spaces: 1
Accessibility
- Accessibility features: Main Level Entry, No Interior Steps, Disabled Parking, Wheelchair Accessible, Wheelchair Adaptable, Disability Access
Features
- Patio & porch: Roof Deck, Deck
- Exterior features: Outdoor Grill, Door Monitored By TV
- Has view: Yes
- View description: Water
- Water view: Water
- Waterfront features: Lake Front
Lot
- Features: Common Grounds, Landscaped
Details
- Additional structures: Storage
- Parcel number: 14054070161038
- Special conditions: None
- Other equipment: TV-Cable, Ceiling Fan(s)
Construction
Type & style
- Home type: Condo
- Property subtype: Condominium, Single Family Residence
Materials
- Glass, Stone, Concrete
- Foundation: Reinforced Caisson
- Roof: Asphalt,Rubber
Condition
- New construction: No
- Year built: 1960
- Major remodel year: 2010
Utilities & green energy
- Electric: Circuit Breakers, 100 Amp Service
- Sewer: Public Sewer
- Water: Lake Michigan
Community & neighborhood
Community
- Community features: Park
Location
- Region: Chicago
HOA & financial
HOA
- Has HOA: Yes
- HOA fee: $843 monthly
- Amenities included: Bike Room/Bike Trails, Door Person, Coin Laundry, Elevator(s), Storage, On Site Manager/Engineer, Park, Party Room, Sundeck, Receiving Room, Service Elevator(s), Laundry, Fencing, Trail(s)
- Services included: Heat, Water, Insurance, Doorman, Clubhouse, Exterior Maintenance, Lawn Care, Scavenger, Snow Removal, Lake Rights
Other
Other facts
- Listing terms: Conventional
- Ownership: Condo
Price history
| Date | Event | Price |
|---|---|---|
| 1/10/2025 | Sold | $152,000-1.3%$179/sqft |
Source: | ||
| 11/18/2024 | Pending sale | $154,000$181/sqft |
Source: | ||
| 11/1/2024 | Contingent | $154,000$181/sqft |
Source: | ||
| 9/23/2024 | Price change | $154,000-7.8%$181/sqft |
Source: | ||
| 8/5/2024 | Listed for sale | $167,000+1.2%$196/sqft |
Source: | ||
Public tax history
| Year | Property taxes | Tax assessment |
|---|---|---|
| 2023 | $2,576 +42.5% | $12,209 |
| 2022 | $1,808 +1.2% | $12,209 |
| 2021 | $1,785 +14.7% | $12,209 +21% |
Find assessor info on the county website
Neighborhood: Edgewater
Nearby schools
GreatSchools rating
- 3/10Swift Elementary Specialty SchoolGrades: PK-8Distance: 0.3 mi
- 4/10Senn High SchoolGrades: 9-12Distance: 0.7 mi
Schools provided by the listing agent
- District: 299
Source: MRED as distributed by MLS GRID. This data may not be complete. We recommend contacting the local school district to confirm school assignments for this home.

Get pre-qualified for a loan
At Zillow Home Loans, we can pre-qualify you in as little as 5 minutes with no impact to your credit score.An equal housing lender. NMLS #10287.



