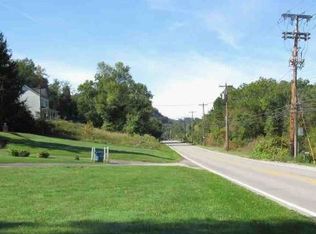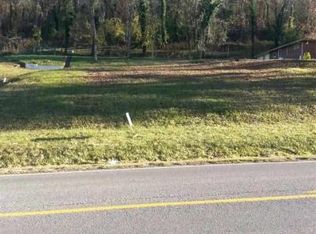Sold for $220,000
$220,000
5757 Ohio River Rd, Huntington, WV 25702
3beds
2,089sqft
Single Family Residence
Built in 1953
0.81 Acres Lot
$-- Zestimate®
$105/sqft
$1,419 Estimated rent
Home value
Not available
Estimated sales range
Not available
$1,419/mo
Zestimate® history
Loading...
Owner options
Explore your selling options
What's special
Charming 3-Bedroom Brick Home with Unlimited Potential! This solid brick home features 3 bedrooms and 1 full bath, showcasing beautiful original hardwood floors throughout. The fully unfinished basement offers ample space for storage, a workshop, or future expansion. A standout feature is the large 3-car detached garage with an unfinished apartment above—ideal for a future mother-in-law suite, guest space, or rental income opportunity. With so much untapped potential, this property is perfect for investors, DIY enthusiasts, or anyone looking to create their dream home. The possibilities are endless—don’t miss your chance to make this home your own!
Zillow last checked: 8 hours ago
Listing updated: November 03, 2025 at 09:53am
Listed by:
Haley Chmel 304-544-3823,
Century 21 Excellence Realty
Bought with:
MEMBER NON
Xyz
Source: HUNTMLS,MLS#: 181216
Facts & features
Interior
Bedrooms & bathrooms
- Bedrooms: 3
- Bathrooms: 1
- Full bathrooms: 1
Bedroom
- Level: First
- Area: 160.02
- Dimensions: 12.6 x 12.7
Bedroom 1
- Level: First
- Area: 129.28
- Dimensions: 10.1 x 12.8
Bathroom 1
- Level: First
Dining room
- Level: First
- Area: 114.39
- Dimensions: 9.3 x 12.3
Kitchen
- Level: First
- Area: 142.76
- Dimensions: 8.6 x 16.6
Living room
- Level: First
- Area: 290.28
- Dimensions: 12.3 x 23.6
Heating
- Natural Gas
Cooling
- Central Air
Appliances
- Included: Dryer, Microwave, Range/Oven, Refrigerator, Washer
Features
- Flooring: Tile, Wood
- Doors: Storm Door(s)
- Basement: Concrete,Full,Interior Entry,Sump Pump,Unfinished
- Has fireplace: Yes
- Fireplace features: Fireplace
Interior area
- Total structure area: 2,089
- Total interior livable area: 2,089 sqft
Property
Parking
- Total spaces: 3
- Parking features: 3+ Cars, Detached
- Has garage: Yes
Features
- Patio & porch: Deck, Porch
- Exterior features: Lighting, Private Yard
- Fencing: None
Lot
- Size: 0.81 Acres
- Dimensions: .81
- Topography: Sloping
Details
- Additional structures: Second Residence
- Parcel number: 22
Construction
Type & style
- Home type: SingleFamily
- Architectural style: Ranch
- Property subtype: Single Family Residence
Materials
- Brick
- Roof: Metal
Condition
- Year built: 1953
Utilities & green energy
- Utilities for property: Cable Connected
Community & neighborhood
Location
- Region: Huntington
Other
Other facts
- Listing terms: Cash,Conventional,FHA,VA Loan
Price history
| Date | Event | Price |
|---|---|---|
| 11/3/2025 | Sold | $220,000-2.2%$105/sqft |
Source: | ||
| 9/19/2025 | Pending sale | $224,900$108/sqft |
Source: | ||
| 8/12/2025 | Price change | $224,900-4.3%$108/sqft |
Source: | ||
| 5/15/2025 | Listed for sale | $234,900$112/sqft |
Source: | ||
Public tax history
Tax history is unavailable.
Neighborhood: 25702
Nearby schools
GreatSchools rating
- 5/10Cox Landing Elementary SchoolGrades: PK-5Distance: 2.2 mi
- 8/10Barboursville Middle SchoolGrades: 6-8Distance: 3.2 mi
- 10/10Cabell Midland High SchoolGrades: 9-12Distance: 6 mi
Schools provided by the listing agent
- Elementary: Cox Landing
- Middle: Barboursville
- High: Midland
Source: HUNTMLS. This data may not be complete. We recommend contacting the local school district to confirm school assignments for this home.

Get pre-qualified for a loan
At Zillow Home Loans, we can pre-qualify you in as little as 5 minutes with no impact to your credit score.An equal housing lender. NMLS #10287.

