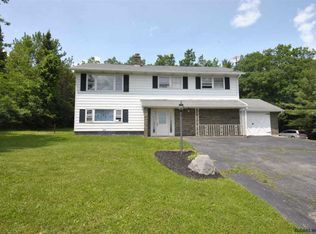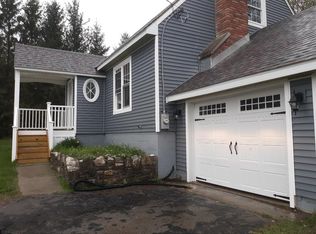You'll know as soon as you walk in the door of this Farmhouse style home on over 1 acre, that this is a special place. The current owners have lovingly cared for this property for over 50 years. The 1st floor includes both a large ''L'' shaped living room and a huge family room with fireplace and sliding glass doors leading to the in ground pool with newer liner. There is also a 1st floor laundry in the half bathroom. The upstairs bedrooms are good sized and include a big, bright Master Bedroom that connects to the hall bathroom. (See floor plan photo). Circular Driveway. And absolutely lovely view of the meadow across the road. Taxes of $4077 are without the current exemptions. CASH or Conventional Mortgage, please.
This property is off market, which means it's not currently listed for sale or rent on Zillow. This may be different from what's available on other websites or public sources.

